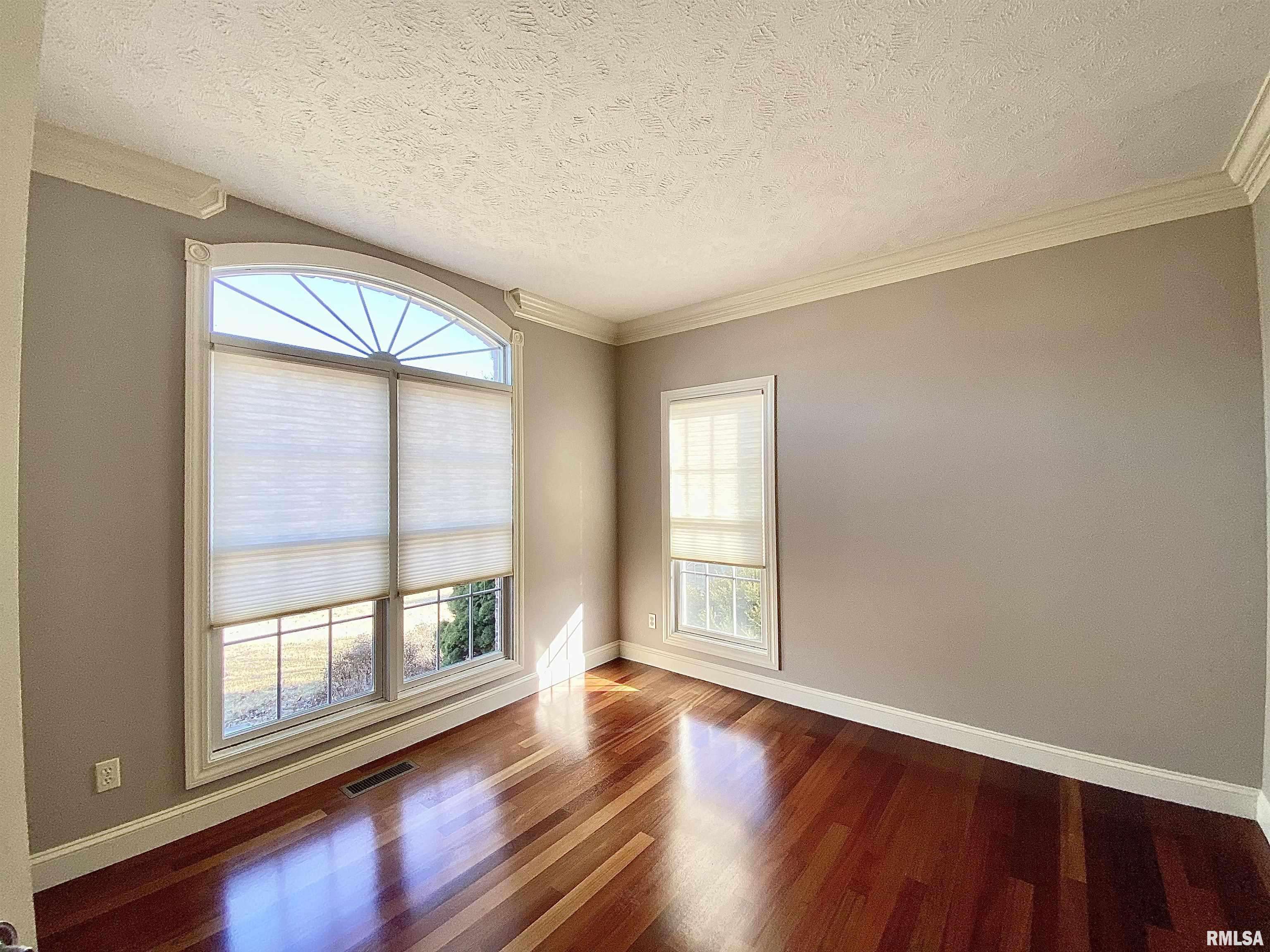$500,000
$509,900
1.9%For more information regarding the value of a property, please contact us for a free consultation.
4 Beds
4 Baths
3,630 SqFt
SOLD DATE : 04/03/2025
Key Details
Sold Price $500,000
Property Type Single Family Home
Sub Type Single Family Residence
Listing Status Sold
Purchase Type For Sale
Square Footage 3,630 sqft
Price per Sqft $137
Subdivision Chadwick Place
MLS Listing ID PA1256250
Sold Date 04/03/25
Style Ranch
Bedrooms 4
Full Baths 3
Half Baths 1
HOA Fees $275
Originating Board rmlsa
Year Built 2005
Annual Tax Amount $12,487
Tax Year 2023
Lot Size 0.330 Acres
Acres 0.33
Lot Dimensions 110x130
Property Sub-Type Single Family Residence
Property Description
Welcome to a home that refuses to be ordinary! Every inch of this custom-built masterpiece is designed for luxury, comfort, and a touch of wow-factor. The heart of the home is a gourmet kitchen that any chef (or takeout connoisseur) will appreciate—featuring Wolf professional double ovens, a six-burner Wolf gas range, an Amana refrigerator, and a Bosch dishwasher. Custom cherry cabinetry, roll-out shelving, and exterior exhaust venting make this space as functional as it is stunning. The elegance continues with Brazilian cherry wood floors flowing through most of the main level, complemented by vaulted ceilings in the great room and a cozy fireplace. Need space to entertain? An extra-large deck with a pergola extends your living space outdoors, and the fully irrigated yard keeps everything looking pristine with minimal effort. Work from home? There's a dedicated main-level office. Love to host? A formal dining room awaits your next gathering. And when it's time to relax, head downstairs to the fully finished lower level, complete with a spacious family room, a fourth bedroom, and a third full bath—ideal for guests or a private retreat. With a new roof in 2016, a spacious laundry room (washer and dryer included!), and a prime location in Dunlap's sought-after Chadwick Place subdivision, this home is truly move-in ready. Don't miss your chance to own something special—schedule your showing today!
Location
State IL
County Peoria
Area Paar Area
Direction Rt 150 to Koerner Rd, L Polo to Vauxhall, follow to Draycott
Rooms
Basement Egress Window(s), Finished, Partial
Kitchen Breakfast Bar, Dining Formal, Dining Informal, Eat-In Kitchen, Island, Pantry
Interior
Interior Features Cable Available, Vaulted Ceiling(s), Central Vacuum, Garage Door Opener(s), Jetted Tub, Solid Surface Counter
Heating Natural Gas, Forced Air, Humidifier, Central Air
Fireplaces Number 1
Fireplaces Type Gas Log, Great Room
Fireplace Y
Appliance Dishwasher, Disposal, Dryer, Hood/Fan, Microwave, Range, Refrigerator, Washer, Water Softener Owned
Exterior
Exterior Feature Deck, Irrigation System
Garage Spaces 3.0
View true
Roof Type Shingle
Street Surface Paved
Garage 1
Building
Lot Description Level
Faces Rt 150 to Koerner Rd, L Polo to Vauxhall, follow to Draycott
Water Public Sewer, Public
Architectural Style Ranch
Structure Type Brick Partial,Vinyl Siding
New Construction false
Schools
Elementary Schools Ridgeview
Middle Schools Dunlap Valley Middle School
High Schools Dunlap
Others
Tax ID 13-10-405-012
Read Less Info
Want to know what your home might be worth? Contact us for a FREE valuation!

Our team is ready to help you sell your home for the highest possible price ASAP
"My job is to find and attract mastery-based agents to the office, protect the culture, and make sure everyone is happy! "






