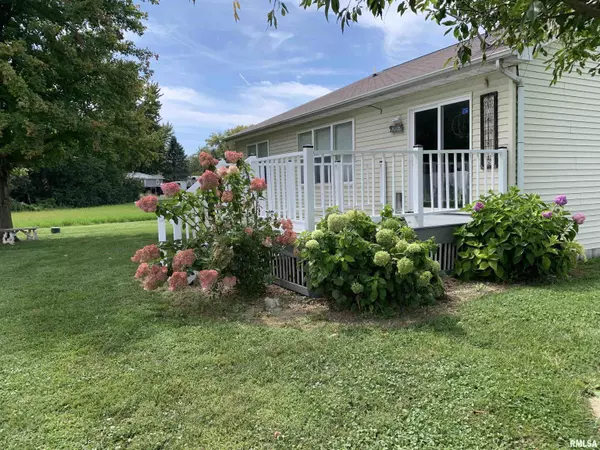$222,000
$225,900
1.7%For more information regarding the value of a property, please contact us for a free consultation.
3 Beds
3 Baths
2,344 SqFt
SOLD DATE : 01/14/2025
Key Details
Sold Price $222,000
Property Type Single Family Home
Sub Type Single Family Residence
Listing Status Sold
Purchase Type For Sale
Square Footage 2,344 sqft
Price per Sqft $94
MLS Listing ID CA1031505
Sold Date 01/14/25
Style Ranch
Bedrooms 3
Full Baths 3
Originating Board rmlsa
Year Built 2009
Annual Tax Amount $5,071
Tax Year 2023
Lot Dimensions IRR
Property Description
THIS LITTLE GEM WILL DELIGHT YOU. EVERYTHING ON MAIN LEVEL BUT A BONUS. IT'S LIGHT BRIGHT FRESH- MODERN-BUILT IN 2009. CUTE COTTAGE CURB APPEAL - OPEN THE DOOR & YOU WILL FIND AN OPEN CONCEPT - LOTS OF WINDOWS BRING IN THE LIGHT AND SLEEK UPDATED KITCHEN WITH STAINLESS APPLIANCES -INFORMAL DINING AREA +LIVING AREA - OPEN CONCEPT- 2 BEDROOMS ON THE MAIN LEVEL. MASTER IS 15'5X12 GREAT SIZE FOR LARGE FURNITURE - MASTER BATH HAS A WALK IN SHOWER - NICE VANITY - BATHROOM SPARLKES AND SHINES - THERE IS A WALK IN CLOSET IN THE MASTER SUITE - IT TOO IF LIFTING - WINDOW BRINGS IN THE LIGHT - SECOND BEDRROM HOLD 2 FULL BEDS - GREAT SIZE TOO. LIKE THE ENTRY HALL - MAIN FLOOR LAUNDRY IS OFF THE KITCHEN - DECK WAS UPGRADED - ENTRY RIGHT FROM THE DINING AREA - LAY OUT IS NEAR PERFECT - LOWER LEVEL FEATURES A FAMILY ROOM WITH DAYLIGHT WINDOWS. THE 3RD BEDRROM AND 3RD EXTRA NICE BATHROOM. HUGE STORGARE ROOM THE ATTACHED GARAGE HAS A LITTLE ELEVATOR LIFT FOR ONE THAN NEEDS IT - OR FOR GUESTS THAT MIGHT NEED THAT ASSISTANCE. IT IS A FEAUTRE THAT IS A RARE FIND. IN THE POINTE AREA - WITH THE CUTES CONDO DWELLERS AS YOUR NEIGHBORS. THERE IS A $135 HOA WHICH COVERS YOUR MOWING AND SNOW REMOVAL. THIS IS A RARE FIND. CLOSE TO THE HOSPITAL - FITNESS WORLD - SURROUNDED BY LOTS OF GREEN .....ITS EXTREMELY PRETTY. LOVE THE WHTIE FENCED LITTLE LANE THAT BRINGS YOU INTO THE AREA. THIS LITTLE COTTAGE IS ADORABLE.FRESHLY PAINTED- AND POWER WASHED - IT IS TURN KEY
Location
State IL
County Morgan
Area Jacksonville Northwest
Direction west on walnut -south on westgate - left into the pointe formally knollwood
Rooms
Basement Daylight, Finished, Full
Kitchen Breakfast Bar, Dining Formal, Dining Informal, Eat-In Kitchen
Interior
Interior Features Ceiling Fan(s), Garage Door Opener(s)
Heating Gas
Fireplace Y
Appliance Dishwasher, Disposal, Dryer, Range/Oven, Refrigerator, Washer
Exterior
Garage Spaces 2.0
View true
Roof Type Shingle
Accessibility Elevator, Wide Doorways
Handicap Access Elevator, Wide Doorways
Garage 1
Building
Lot Description Level
Faces west on walnut -south on westgate - left into the pointe formally knollwood
Foundation Concrete
Water Public Sewer, Public
Architectural Style Ranch
Structure Type Block,Vinyl Siding
New Construction false
Schools
High Schools Jacksonville District #117
Others
HOA Fee Include Lawn Care,Snow Removal
Tax ID 0813409013
Read Less Info
Want to know what your home might be worth? Contact us for a FREE valuation!

Our team is ready to help you sell your home for the highest possible price ASAP
"My job is to find and attract mastery-based agents to the office, protect the culture, and make sure everyone is happy! "






