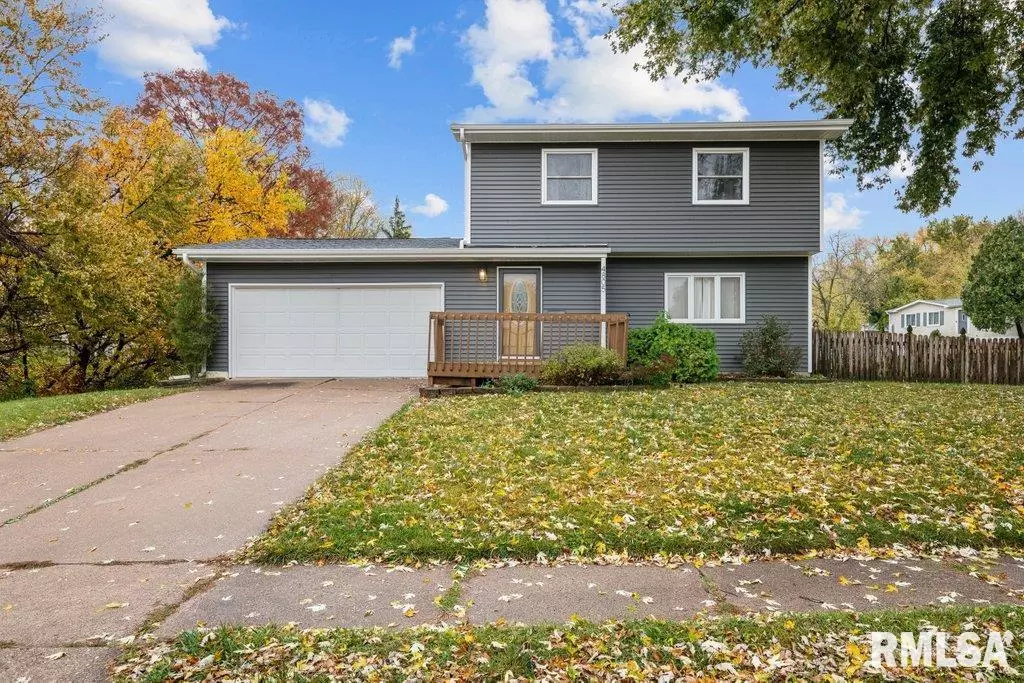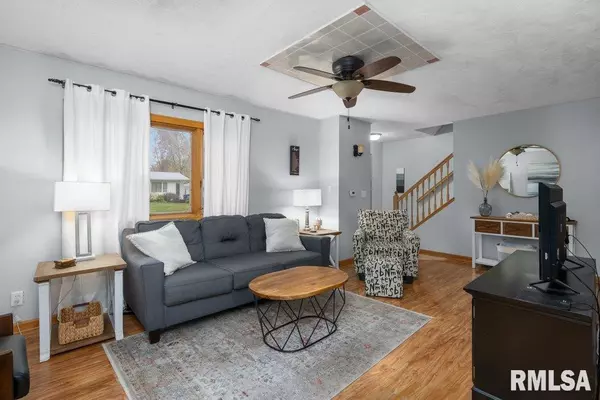$224,000
$230,000
2.6%For more information regarding the value of a property, please contact us for a free consultation.
3 Beds
2 Baths
1,608 SqFt
SOLD DATE : 12/30/2024
Key Details
Sold Price $224,000
Property Type Single Family Home
Sub Type Single Family Residence
Listing Status Sold
Purchase Type For Sale
Square Footage 1,608 sqft
Price per Sqft $139
Subdivision Candlelight Park
MLS Listing ID QC4257844
Sold Date 12/30/24
Style Two Story
Bedrooms 3
Full Baths 1
Half Baths 1
Originating Board rmlsa
Year Built 1970
Annual Tax Amount $3,166
Tax Year 2023
Lot Size 9,583 Sqft
Acres 0.22
Lot Dimensions 75.20 x 127.00
Property Description
Lovely Two Story in Candlelight Park with two car attached garage. NEW siding, gutters and roof! You'll love the bright eat-in kitchen with stainless steel appliances, pantry and breakfast bar. A patio door leads to the deck and fenced in yard. The main floor also features a large living room and a charming powder bath. Upstairs you'll find laminate flooring throughout with three bedrooms and a full bathroom. The primary bedroom is oversized and has a walk-in closet. Expand your living space into the partially finished basement where a recreation room, laundry and storage area await. Move-in ready! *Avoid Colony Drive. It is currently under construction. Come from the north (53rd) for easy access.
Location
State IA
County Scott
Area Qcara Area
Direction 53rd St. to Western, south on Western to Colony
Rooms
Basement Full, Partially Finished
Kitchen Breakfast Bar, Dining Informal, Eat-In Kitchen, Pantry
Interior
Interior Features Blinds, Cable Available, Ceiling Fan(s), Radon Mitigation System
Heating Gas, Gas Water Heater, Central Air
Fireplace Y
Appliance Dishwasher, Disposal, Dryer, Microwave, Range/Oven, Refrigerator, Washer
Exterior
Exterior Feature Deck, Fenced Yard, Replacement Windows, Shed(s)
Garage Spaces 2.0
View true
Roof Type Shingle
Street Surface Curbs & Gutters,Paved
Garage 1
Building
Lot Description Corner Lot, Level
Faces 53rd St. to Western, south on Western to Colony
Foundation Poured Concrete
Water Public Sewer, Public
Architectural Style Two Story
Structure Type Frame,Vinyl Siding
New Construction false
Schools
Elementary Schools Harrison
Middle Schools Wood
High Schools Davenport North
Others
Tax ID P1114A18
Read Less Info
Want to know what your home might be worth? Contact us for a FREE valuation!

Our team is ready to help you sell your home for the highest possible price ASAP
"My job is to find and attract mastery-based agents to the office, protect the culture, and make sure everyone is happy! "






