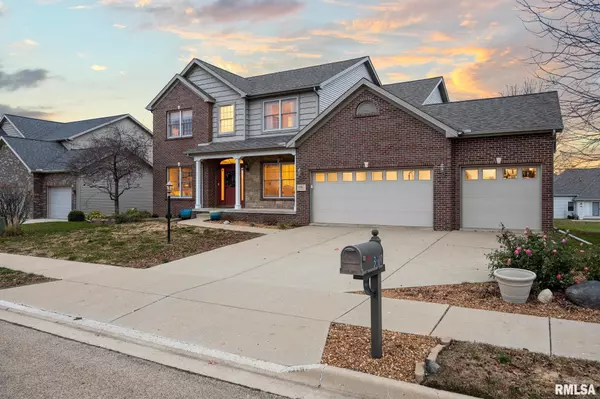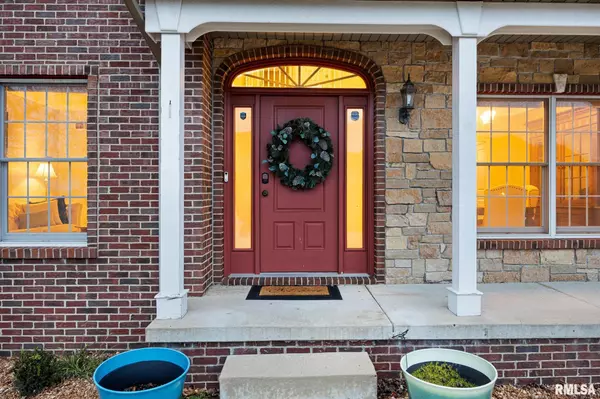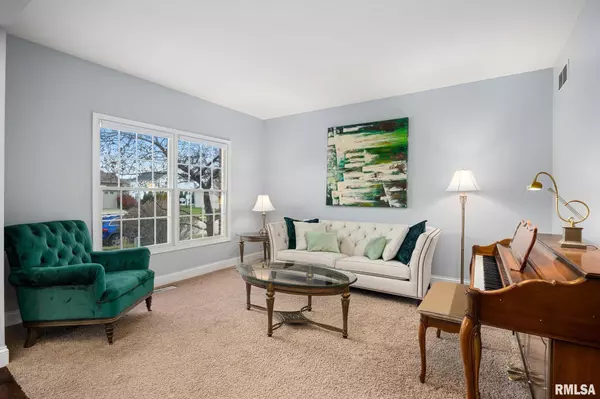$445,000
$445,000
For more information regarding the value of a property, please contact us for a free consultation.
5 Beds
4 Baths
3,451 SqFt
SOLD DATE : 12/30/2024
Key Details
Sold Price $445,000
Property Type Single Family Home
Sub Type Single Family Residence
Listing Status Sold
Purchase Type For Sale
Square Footage 3,451 sqft
Price per Sqft $128
Subdivision Summer Ridge
MLS Listing ID PA1254530
Sold Date 12/30/24
Style Two Story
Bedrooms 5
Full Baths 3
Half Baths 1
Originating Board rmlsa
Year Built 2008
Annual Tax Amount $8,996
Tax Year 2023
Lot Dimensions 80x135
Property Description
COMING SOON! SHOWINGS START 11/15 Move right on in to this spacious two story in highly sought after Summer Ridge. Immediately you are welcomed with a grand 2 story entrance, beautiful wood floors and fresh paint throughout the entire house! Kitchen comes equipped with plenty of storage a new induction range and granite countertops! The laundry is on the main floor with an extra off season closet. Four of the bedrooms are on the second story with an open air feel overlooking the entry. The primary bedroom offers vaulted ceilings, nicely organized walk in closet and a large private bath with dual sinks, corner jetted tub and private shower. The finished space continues to the basement where you'll have plenty of daylight, storage and the 5th bedroom accompanied by a full bath. The large 3 stall garage is fitted with a 220 line for an EV charger. Furnace '18, water softener '21, recently stained deck and many smart features to make your life a breeze!
Location
State IL
County Peoria
Area Paar Area
Direction Radnor, L on Thistle, R on Trailview, L on Crimson
Rooms
Basement Egress Window(s), Finished, Full
Kitchen Dining Formal, Eat-In Kitchen, Island
Interior
Interior Features Cable Available, Garage Door Opener(s), Solid Surface Counter, Surround Sound Wiring, Blinds, Ceiling Fan(s), Radon Mitigation System, Security System
Heating Gas, Forced Air, Gas Water Heater, Central Air
Fireplaces Number 1
Fireplaces Type Gas Log, Family Room
Fireplace Y
Appliance Dishwasher, Disposal, Hood/Fan, Microwave, Range/Oven, Refrigerator, Water Softener Owned
Exterior
Exterior Feature Deck, Porch
Garage Spaces 3.0
View true
Roof Type Shingle
Street Surface Curbs & Gutters,Paved
Garage 1
Building
Lot Description Level
Faces Radnor, L on Thistle, R on Trailview, L on Crimson
Foundation Concrete
Water Public, Public Sewer
Architectural Style Two Story
Structure Type Frame,Brick Partial,Vinyl Siding,Stone
New Construction false
Schools
High Schools Dunlap
Others
Tax ID 08-25-376-007
Read Less Info
Want to know what your home might be worth? Contact us for a FREE valuation!

Our team is ready to help you sell your home for the highest possible price ASAP
"My job is to find and attract mastery-based agents to the office, protect the culture, and make sure everyone is happy! "






