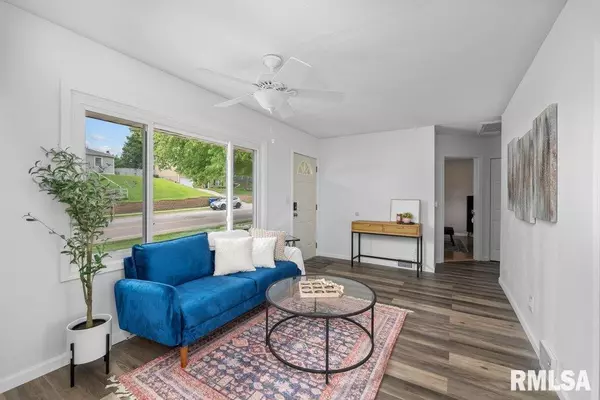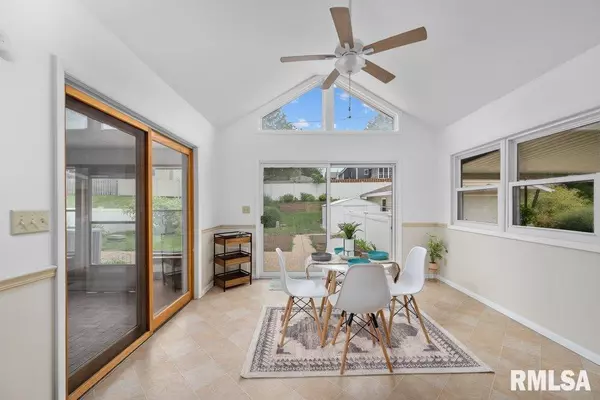$223,500
$219,500
1.8%For more information regarding the value of a property, please contact us for a free consultation.
4 Beds
3 Baths
3,403 SqFt
SOLD DATE : 12/26/2024
Key Details
Sold Price $223,500
Property Type Single Family Home
Sub Type Single Family Residence
Listing Status Sold
Purchase Type For Sale
Square Footage 3,403 sqft
Price per Sqft $65
Subdivision Kelling Heights
MLS Listing ID QC4255038
Sold Date 12/26/24
Style Quad-Level/4-Level
Bedrooms 4
Full Baths 2
Half Baths 1
Originating Board rmlsa
Year Built 1955
Annual Tax Amount $3,896
Tax Year 2022
Lot Size 10,018 Sqft
Acres 0.23
Lot Dimensions 74.30x135
Property Description
The possibilities are ENDLESS in this TRUE 4 bedroom SPACIOUS 2.5 bathroom Quad Level single family home! With nearly 3,000 square ft, this unique home features a large kitchen with a gorgeous sunroom/dining area with vaulted ceilings. Enjoy two sliding glass door exits to one bonus, partially enclosed patio. Large 2 car garage with ample parking driveway AND a second driveway in the front of the home. The back yard is PERFECT for hosting and gathering with friends and family and has so much to offer! Newer furnace, water heater and AC. New roof in 2020 with vinyl replacement windows. Exterior remodel in 2016. All appliances stay. The home just had an extreme makeover. Basement was professionally waterproofed by MidAmerican Basements. **Home warranty included** See list of updates under documents for a complete list of updates. Seller to offer $1000 credit toward back exterior door replacement.
Location
State IA
County Scott
Area Qcara Area
Direction North off Kimberly or South off 46th Street on Pine
Rooms
Basement Partially Finished, Walk Out
Kitchen Dining Formal
Interior
Heating Gas, Gas Water Heater
Fireplaces Number 1
Fireplace Y
Exterior
Garage Spaces 2.0
View true
Roof Type Shingle
Garage 1
Building
Lot Description Level
Faces North off Kimberly or South off 46th Street on Pine
Water Public Sewer, Public
Architectural Style Quad-Level/4-Level
Structure Type Stucco,Vinyl Siding
New Construction false
Schools
High Schools West High School
Others
Tax ID O1607D02
Read Less Info
Want to know what your home might be worth? Contact us for a FREE valuation!

Our team is ready to help you sell your home for the highest possible price ASAP
"My job is to find and attract mastery-based agents to the office, protect the culture, and make sure everyone is happy! "






