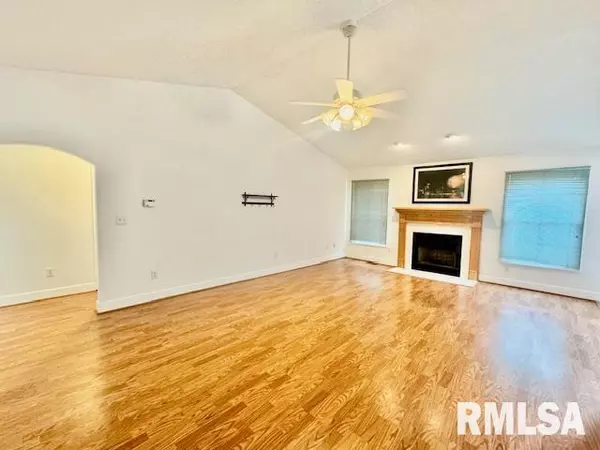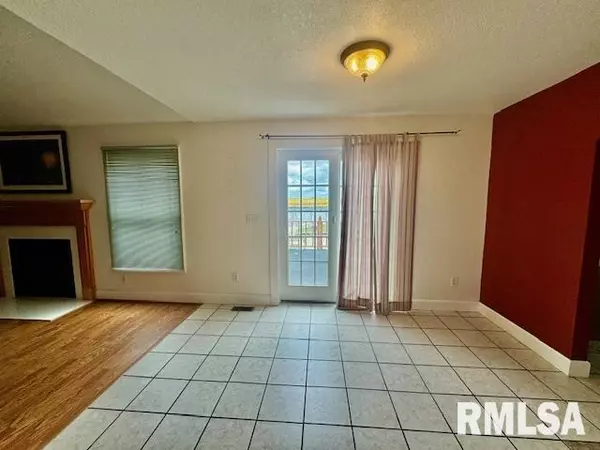$187,500
$214,900
12.8%For more information regarding the value of a property, please contact us for a free consultation.
3 Beds
2 Baths
1,614 SqFt
SOLD DATE : 12/21/2024
Key Details
Sold Price $187,500
Property Type Single Family Home
Sub Type Single Family Residence
Listing Status Sold
Purchase Type For Sale
Square Footage 1,614 sqft
Price per Sqft $116
Subdivision Fulton Creek
MLS Listing ID EB455267
Sold Date 12/21/24
Style Ranch
Bedrooms 3
Full Baths 2
Originating Board rmlsa
Year Built 2002
Annual Tax Amount $2,259
Tax Year 2023
Lot Size 0.540 Acres
Acres 0.54
Lot Dimensions 104.19x194.36x134.75x206.
Property Description
Welcome to your new home! Situated on a half acre lot towards the end of a quiet cul-de-sac, this beautiful 3 bedroom 2 bath property offers plenty of space both inside and out. This home boasts an open floor plan with elegant arched doorways and vaulted ceilings, creating a bright and airy feel throughout. The spacious living room is complete with wood burning fireplace and kitchen comes with all appliances. The home features a new roof installed in 2021, ensuring peace of mind for years to come. Enjoy the privacy of the fully fenced backyard with durable vinyl fencing, a relaxing patio, and your very own above ground pool, perfect for summer fun. Storage won't be an issue with 2 outdoor storage buildings and a two car attached garage. Schedule your showing today!
Location
State IL
County Marion
Area Ebor Area
Direction Rt. 51 South to Walnut Hill Road. Go approximately 3/4 mile to Fulton Drive. Turn North on Fulton Drive to 736 Fulton Drive.
Rooms
Basement None
Kitchen Dining Formal, Eat-In Kitchen
Interior
Heating Forced Air, Central Air
Fireplaces Number 1
Fireplaces Type Wood Burning
Fireplace Y
Appliance Dishwasher, Dryer, Microwave, Range/Oven, Refrigerator, Washer
Exterior
Exterior Feature Deck, Fenced Yard, Patio, Pool In Ground, Shed(s)
Garage Spaces 2.0
View true
Roof Type Shingle
Garage 1
Building
Lot Description Other
Faces Rt. 51 South to Walnut Hill Road. Go approximately 3/4 mile to Fulton Drive. Turn North on Fulton Drive to 736 Fulton Drive.
Water Aerator/Aerobic, Public
Architectural Style Ranch
Structure Type Frame,Brick Partial
New Construction false
Schools
Elementary Schools Centralia
Middle Schools Centralia
High Schools Centralia
Others
Tax ID 14-28-101-050
Read Less Info
Want to know what your home might be worth? Contact us for a FREE valuation!

Our team is ready to help you sell your home for the highest possible price ASAP

"My job is to find and attract mastery-based agents to the office, protect the culture, and make sure everyone is happy! "






