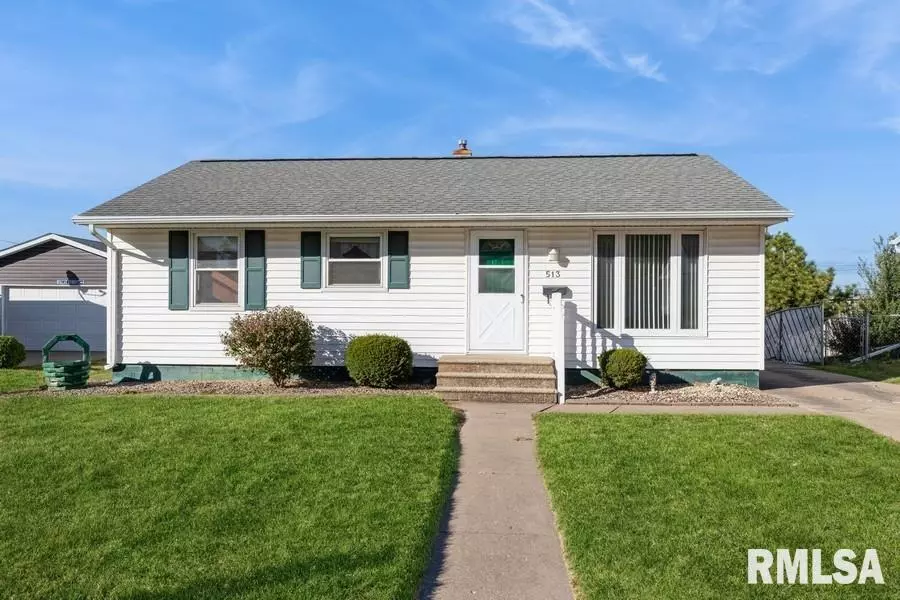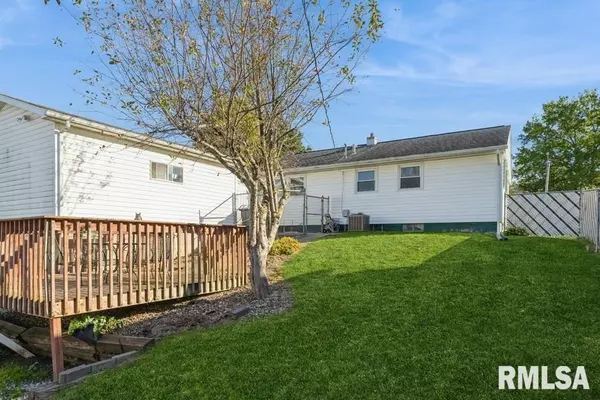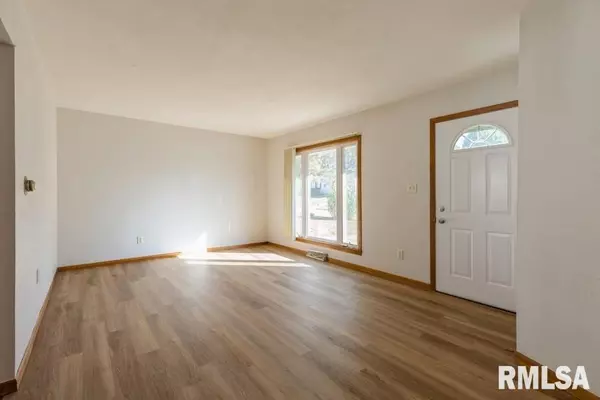$135,000
$139,900
3.5%For more information regarding the value of a property, please contact us for a free consultation.
3 Beds
1 Bath
1,455 SqFt
SOLD DATE : 12/20/2024
Key Details
Sold Price $135,000
Property Type Single Family Home
Sub Type Single Family Residence
Listing Status Sold
Purchase Type For Sale
Square Footage 1,455 sqft
Price per Sqft $92
Subdivision Matthew Heights
MLS Listing ID QC4257661
Sold Date 12/20/24
Style Ranch
Bedrooms 3
Full Baths 1
Originating Board rmlsa
Year Built 1965
Annual Tax Amount $2,516
Tax Year 2023
Lot Size 6,534 Sqft
Acres 0.15
Lot Dimensions 55x121x56x121
Property Description
NEAT AS A PIN AND READY TO MOVE IN! This Matthew Heights Ranch offers 3 bedrooms, a beautifully remodeled bath with walk-in tiled shower, new vanity and top, stool, flooring and lighting. LARGE eat-in Kitchen with an abundance of beautiful oak cabinets with pull out shelves and a large pantry, lots of counter space and bright white appliances. Brand new luxury vinyl plank flooring and fresh paint throughout the main floor. The basement is finished with a large rec room, home office or non conforming bedroom and a large storage room. The home sits just south of Milan, convenient to shopping and dining. There's an area of fenced yard behind the home and an oversized 1 car garage. Updates include: furnace & c/a 2016, updated bath with walk-in shower, newer replacement windows, updated kitchen, brand new luxury plank flooring 2024, fresh paint 2024. This one is vacant and ready for new owners.
Location
State IL
County Rock Island
Area Qcara Area
Direction Andalusia Rd. turn south at Walgreens (4th Street), first right n 11th Avenue
Rooms
Basement Finished, Full
Kitchen Dining Informal, Eat-In Kitchen, Pantry
Interior
Interior Features Garage Door Opener(s), Ceiling Fan(s)
Heating Gas, Forced Air, Central Air
Fireplace Y
Appliance Dishwasher, Dryer, Microwave, Range/Oven, Washer
Exterior
Exterior Feature Deck, Fenced Yard, Patio
Garage Spaces 1.5
View true
Roof Type Shingle
Street Surface Paved
Garage 1
Building
Lot Description Other
Faces Andalusia Rd. turn south at Walgreens (4th Street), first right n 11th Avenue
Foundation Block
Water Public Sewer, Public, Sump Pump
Architectural Style Ranch
Structure Type Frame,Vinyl Siding
New Construction false
Schools
Elementary Schools Jefferson
Middle Schools Edison
High Schools Rock Island
Others
Tax ID 16-26-201-008
Read Less Info
Want to know what your home might be worth? Contact us for a FREE valuation!

Our team is ready to help you sell your home for the highest possible price ASAP

"My job is to find and attract mastery-based agents to the office, protect the culture, and make sure everyone is happy! "






