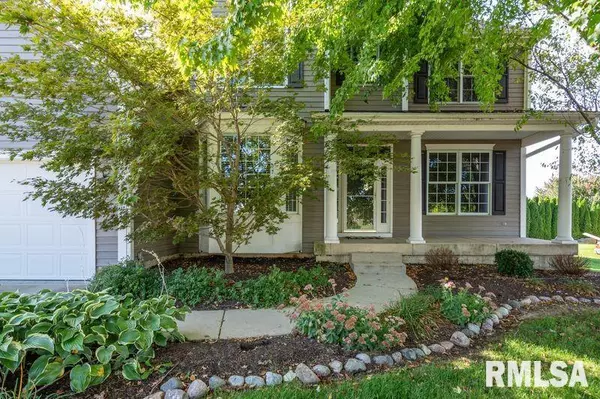$542,500
$570,000
4.8%For more information regarding the value of a property, please contact us for a free consultation.
5 Beds
5 Baths
3,463 SqFt
SOLD DATE : 12/20/2024
Key Details
Sold Price $542,500
Property Type Single Family Home
Sub Type Single Family Residence
Listing Status Sold
Purchase Type For Sale
Square Footage 3,463 sqft
Price per Sqft $156
Subdivision Valleywynds
MLS Listing ID QC4256829
Sold Date 12/20/24
Style Two Story
Bedrooms 5
Full Baths 4
Half Baths 1
Originating Board rmlsa
Year Built 2001
Annual Tax Amount $7,548
Tax Year 2022
Lot Size 0.330 Acres
Acres 0.33
Lot Dimensions 100 x 125
Property Description
Stunning custom home with luxurious features and expansive yard. This extraordinary landscape 1/3-acre lot, this home boasts a wealth of high-end features and modern amenities that cater to every lifestyle, Step into the heart of the home, a custom-designed, remodeled kitchen with dry bar, perfect for entertaining guests or a quiet evening at home. The kitchen seamlessly flows into the living areas, creating an inviting and open atmosphere. The outdoor space is equally impressive, featuring a two-level brick patio, ideal for outdoor dining and relaxation. The full yard irrigation system ensures your garden remains lush and vibrant year-round. Inside the home is equipped with state-of-the-art 4 zone, 2-separate HVAC system installed in 2016, providing optimal comfort in every season. The roof, newly replaced in 2019 adds to the home durability and peace of mind.
Location
State IA
County Scott
Area Qcara Area
Zoning Res.
Direction West off Devils Glen.
Rooms
Basement Daylight, Finished, Full
Kitchen Dining Formal, Dining Informal, Island
Interior
Interior Features Bar, Vaulted Ceiling(s), Central Vacuum, Jetted Tub, Solid Surface Counter, Blinds, Foyer - 2 Story, Radon Mitigation System, Window Treatments
Heating Gas, Heating Systems - 2+, Forced Air, Humidifier, Gas Water Heater, Cooling Systems - 2+, Central Air, Tankless Water Heater, Zoned, Other
Fireplaces Number 1
Fireplaces Type Family Room, Gas Log
Fireplace Y
Appliance Dishwasher, Dryer, Microwave, Range/Oven, Refrigerator, Washer
Exterior
Exterior Feature Irrigation System, Porch
Garage Spaces 3.0
View true
Roof Type Shingle
Street Surface Curbs & Gutters
Garage 1
Building
Lot Description Level
Faces West off Devils Glen.
Foundation Poured Concrete
Water Public Sewer, Public, Sump Pump
Architectural Style Two Story
Structure Type Frame,Aluminum Siding
New Construction false
Schools
Elementary Schools Hopewell
Middle Schools Pleasant Valley
High Schools Pleasant Valley
Others
Tax ID 84031220
Read Less Info
Want to know what your home might be worth? Contact us for a FREE valuation!

Our team is ready to help you sell your home for the highest possible price ASAP

"My job is to find and attract mastery-based agents to the office, protect the culture, and make sure everyone is happy! "






