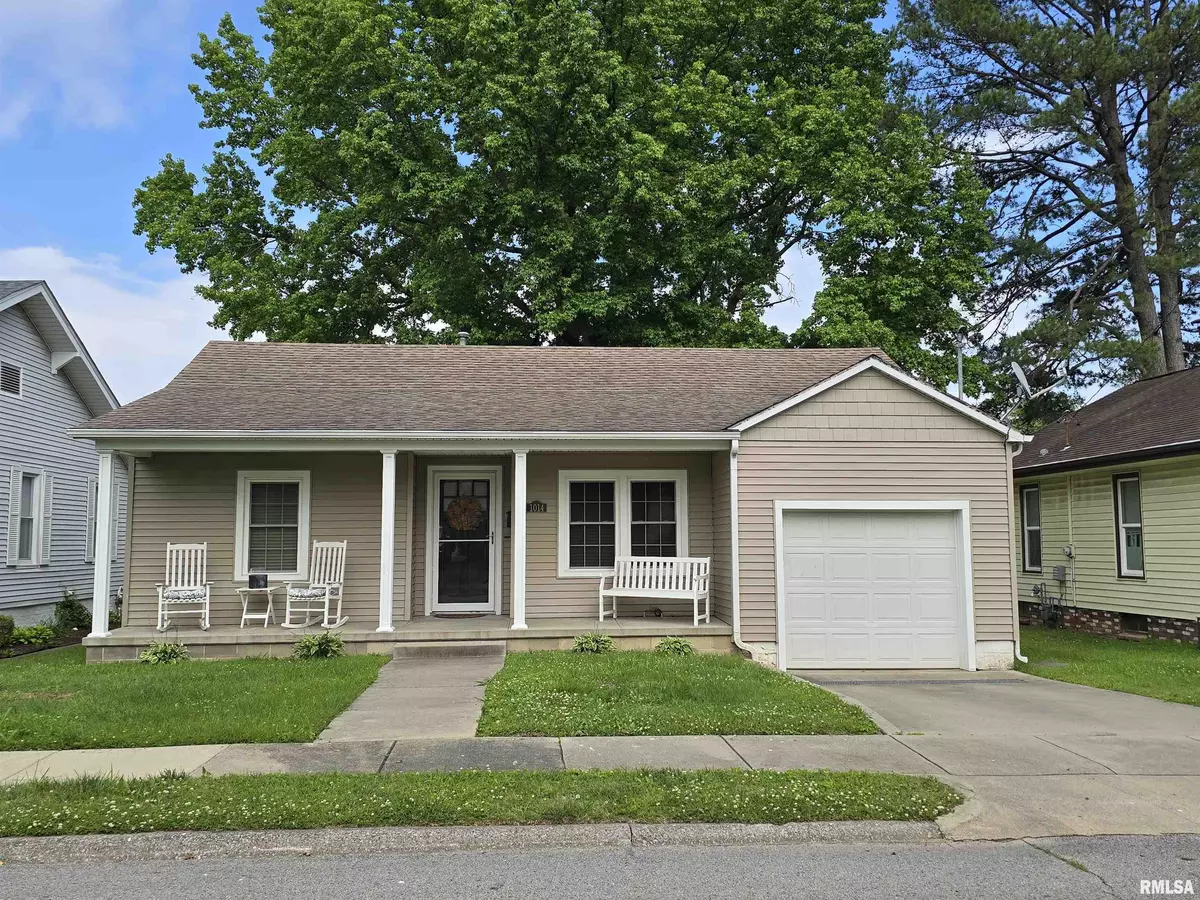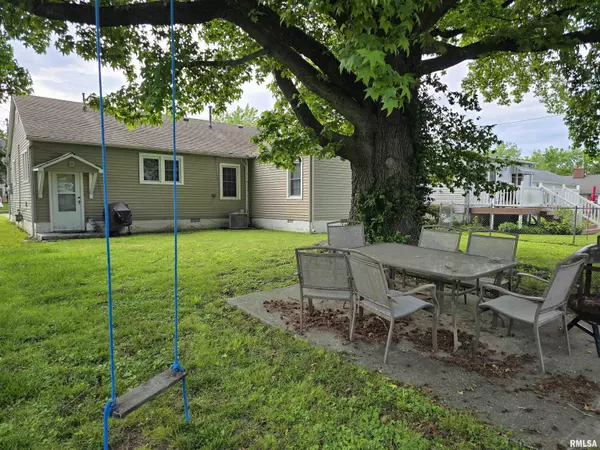$85,000
$95,000
10.5%For more information regarding the value of a property, please contact us for a free consultation.
2 Beds
1 Bath
989 SqFt
SOLD DATE : 12/16/2024
Key Details
Sold Price $85,000
Property Type Single Family Home
Sub Type Single Family Residence
Listing Status Sold
Purchase Type For Sale
Square Footage 989 sqft
Price per Sqft $85
MLS Listing ID EB453458
Sold Date 12/16/24
Style Ranch
Bedrooms 2
Full Baths 1
Originating Board rmlsa
Year Built 1945
Annual Tax Amount $1,124
Tax Year 2022
Lot Dimensions 45x140
Property Description
Sit a spell and relax on this roomy front porch, since there is nothing to do but move in! This charmer features 2 bedrooms with hardwood floors, one bath, open living and dining spaces, with arched entry to the kitchen. Just beyond the kitchen is easy access to the laundry room which leads to the attached garage. Back inside, you will find a hall off the living room/dining room area leading to the 2 bedrooms and 1 bath. Since 2006, this home has had new vinyl siding, new windows, new front porch added, new roof, added by the current owner. The shaded back yard features a patio perfect for outdoor dining, and alley access. Dishwasher, Stove , Rangehood, Washer and Dryer Included. Other furnishings are available.
Location
State IL
County Saline
Area Ebor Area
Direction Rt 45 S to Sloan St - Head West to Main - South to McHaney - West to Jackson - South to home on the left.
Rooms
Basement Crawl Space
Kitchen Dining Informal
Interior
Interior Features Blinds, Ceiling Fan(s), High Speed Internet, Security System, Window Treatments
Heating Forced Air, Gas Water Heater
Fireplace Y
Appliance Dishwasher, Dryer, Hood/Fan, Range/Oven, Washer
Exterior
Exterior Feature Patio, Porch
Garage Spaces 1.0
View true
Roof Type Shingle
Street Surface Curbs & Gutters,Paved
Garage 1
Building
Lot Description Level
Faces Rt 45 S to Sloan St - Head West to Main - South to McHaney - West to Jackson - South to home on the left.
Water Public Sewer, Public
Architectural Style Ranch
Structure Type Frame,Vinyl Siding
New Construction false
Schools
Elementary Schools Harrisburg
Middle Schools Harrisburg
High Schools Harrisburg
Others
Tax ID 06-2-585-05
Read Less Info
Want to know what your home might be worth? Contact us for a FREE valuation!

Our team is ready to help you sell your home for the highest possible price ASAP

"My job is to find and attract mastery-based agents to the office, protect the culture, and make sure everyone is happy! "






