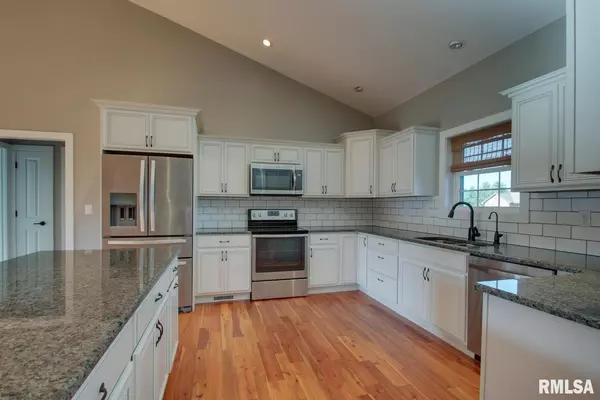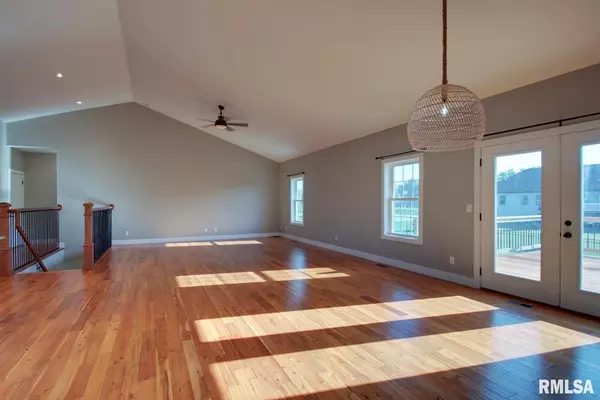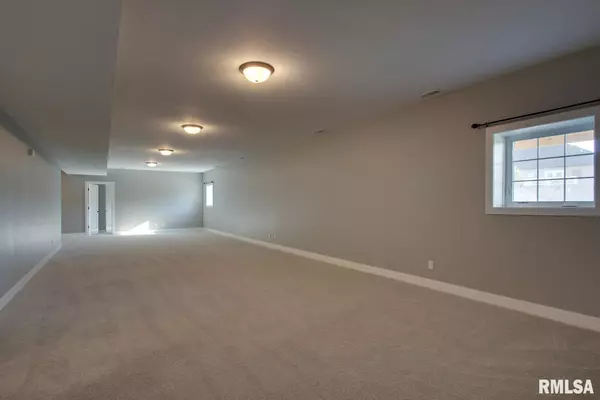$530,000
$540,000
1.9%For more information regarding the value of a property, please contact us for a free consultation.
6 Beds
3 Baths
3,927 SqFt
SOLD DATE : 12/04/2024
Key Details
Sold Price $530,000
Property Type Single Family Home
Sub Type Single Family Residence
Listing Status Sold
Purchase Type For Sale
Square Footage 3,927 sqft
Price per Sqft $134
Subdivision Willow Creek
MLS Listing ID CA1032245
Sold Date 12/04/24
Style Ranch
Bedrooms 6
Full Baths 3
Originating Board rmlsa
Year Built 2017
Annual Tax Amount $8,042
Tax Year 2023
Lot Size 0.590 Acres
Acres 0.59
Lot Dimensions 150x165x151x178
Property Description
Large, spacious, expansive, and open! This 5 bed 3 bath home is the perfect option for so many buyers! Just built in 2017, enjoy the peace of mind that comes with a newer home without paying new build prices. Walking into the home, you'll feel the tall 14' cathedral ceiling over the open floor plan. The master suite has two closets and a huge walk-in shower. The daylight basement is wide open for recreation, relaxation, or getting your workout on in the gym. The large fenced in yard is ready for a playset or bonfire on the patio. The Willow Creek neighborhood is hard to get into so don't wait too long to check out this awesome home!
Location
State IL
County Adams
Area Quincy
Direction From State St, turn south on 43rd, turn left on Harrington, the home is on the right side.
Rooms
Basement Daylight, Egress Window(s), Finished, Full
Kitchen Dining/Living Combo, Island
Interior
Interior Features Blinds, Cable Available, Ceiling Fan(s), Vaulted Ceiling(s), Garage Door Opener(s), High Speed Internet, Radon Mitigation System, Solid Surface Counter
Heating Electric, Forced Air, Heat Pump, Electric Water Heater, Central Air
Fireplace Y
Appliance Dishwasher, Disposal, Microwave, Range/Oven, Refrigerator, Water Filtration System
Exterior
Exterior Feature Deck, Fenced Yard, Patio, Porch
Garage Spaces 3.0
View true
Roof Type Shingle
Street Surface Paved
Garage 1
Building
Lot Description Level
Faces From State St, turn south on 43rd, turn left on Harrington, the home is on the right side.
Foundation Concrete, Poured Concrete
Water Public Sewer, Public, Sump Pump
Architectural Style Ranch
Structure Type Frame,Brick,Vinyl Siding
New Construction false
Schools
Elementary Schools Denman
High Schools Quincy School District #172
Others
Tax ID 23-9-0218-054-00
Read Less Info
Want to know what your home might be worth? Contact us for a FREE valuation!

Our team is ready to help you sell your home for the highest possible price ASAP

"My job is to find and attract mastery-based agents to the office, protect the culture, and make sure everyone is happy! "






