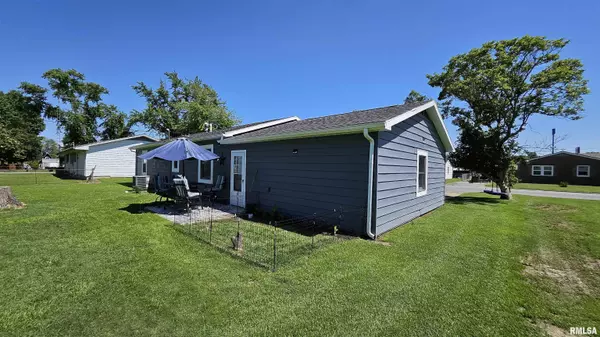$87,500
$87,500
For more information regarding the value of a property, please contact us for a free consultation.
2 Beds
1 Bath
1,100 SqFt
SOLD DATE : 12/03/2024
Key Details
Sold Price $87,500
Property Type Single Family Home
Sub Type Single Family Residence
Listing Status Sold
Purchase Type For Sale
Square Footage 1,100 sqft
Price per Sqft $79
Subdivision East Cape Park
MLS Listing ID EB453845
Sold Date 12/03/24
Style Ranch
Bedrooms 2
Full Baths 1
Originating Board rmlsa
Year Built 1964
Annual Tax Amount $425
Tax Year 2022
Lot Size 0.300 Acres
Acres 0.3
Lot Dimensions 90 X 164
Property Description
Crisp... yes it is! You could never get your hands on a 2 bedroom 1 bath with attached 1.5 car garage anywhere close to this price anywhere else in the area! Freshly updated with everything from that modern gray color palette to the COMPLETELY remodeled kitchen sporting brand new cabinetry, sleek stainless appliances, contemporary lighting, and eye-catching tile floors. Don't pretend you didn't see that barn door... you'd buy this house for that feature alone! Even the high-ticket items are like new... newer roof, all new windows & doors throughout, high-efficiency HVAC... this house is tight & energy efficient! Now's your shot to live it up in an super nice move-in ready home for the price most investors are paying for fixer-uppers... all the best loan options are on the table - come see what's possible!
Location
State IL
County Alexander
Area Ebor Area
Direction From IL - 146 turn North onto Brookwood Drive, then Left onto Park Drive.
Rooms
Basement None
Kitchen Dining Informal
Interior
Interior Features Ceiling Fan(s), Garage Door Opener(s), Window Treatments
Heating Gas, Forced Air, Gas Water Heater, Central Air
Fireplace Y
Appliance Dishwasher, Hood/Fan, Range/Oven, Refrigerator
Exterior
Exterior Feature Patio, Porch, Replacement Windows, Shed(s)
Garage Spaces 1.5
View true
Roof Type Shingle
Street Surface Paved
Garage 1
Building
Lot Description Level
Faces From IL - 146 turn North onto Brookwood Drive, then Left onto Park Drive.
Foundation Concrete
Water Public Sewer, Public
Architectural Style Ranch
Structure Type Frame,Vinyl Siding
New Construction false
Schools
Elementary Schools Shawnee
Middle Schools Shawnee
High Schools Shawnee
Others
Tax ID 0113403012
Read Less Info
Want to know what your home might be worth? Contact us for a FREE valuation!

Our team is ready to help you sell your home for the highest possible price ASAP
"My job is to find and attract mastery-based agents to the office, protect the culture, and make sure everyone is happy! "






