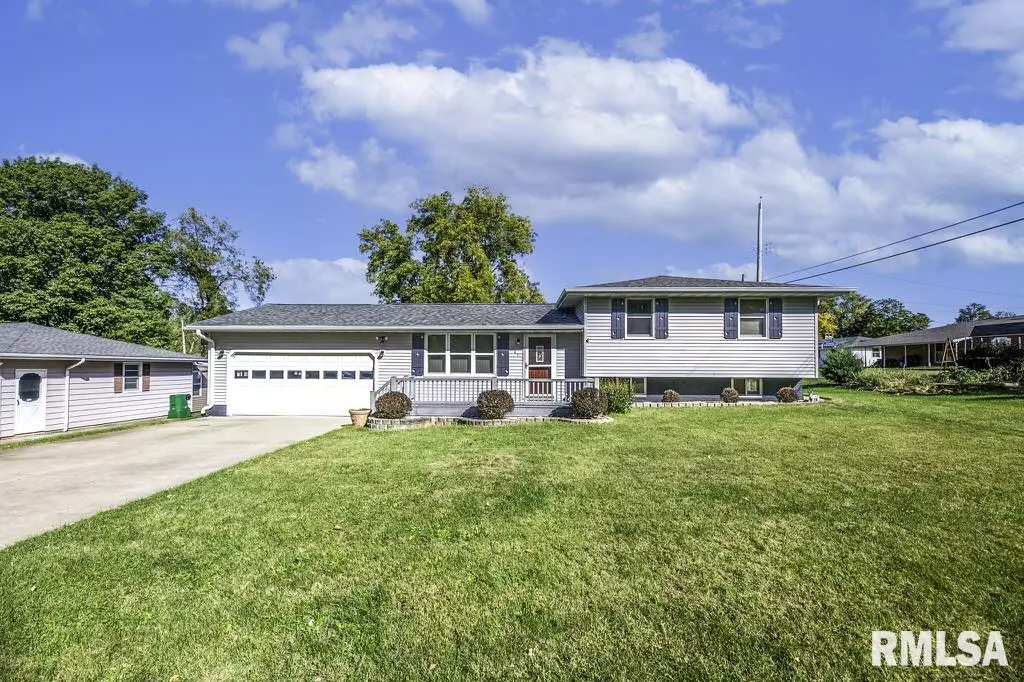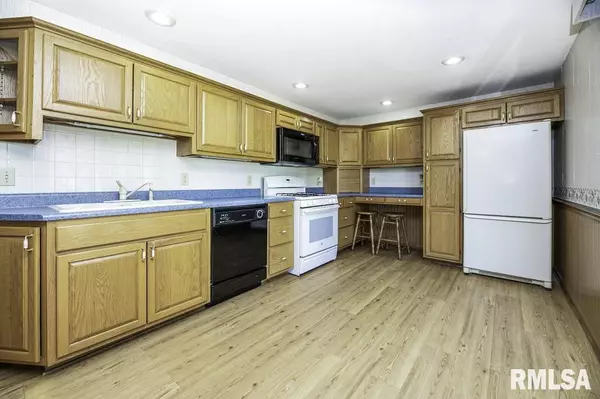$172,000
$172,000
For more information regarding the value of a property, please contact us for a free consultation.
3 Beds
3 Baths
2,060 SqFt
SOLD DATE : 11/25/2024
Key Details
Sold Price $172,000
Property Type Single Family Home
Sub Type Single Family Residence
Listing Status Sold
Purchase Type For Sale
Square Footage 2,060 sqft
Price per Sqft $83
Subdivision Melrose Place
MLS Listing ID PA1253836
Sold Date 11/25/24
Style Tri-Level
Bedrooms 3
Full Baths 2
Half Baths 1
Originating Board rmlsa
Year Built 1960
Annual Tax Amount $2,998
Tax Year 2023
Lot Dimensions 85 x 150
Property Description
Welcome to this lovingly maintained tri-level home, featuring gleaming hardwood floors in the living room and bedrooms that exude warmth and elegance. The eat-in kitchen boasts newer luxury vinyl flooring and a walkout to a huge patio, perfect for outdoor gatherings. You'll find spacious bedrooms and a large upper-level bathroom with flooring that's only two years old. The expansive backyard offers plenty of room for play or gardening, while the full basement provides plenty of recreational space. A standout feature is the impressive outbuilding equipped with a half bathroom and heated flooring, conveniently attached to the back of the two-car garage. With a furnace just two years old and a new roof and gutters added eight years ago, this home combines modern comfort with charming character.
Location
State IL
County Tazewell
Area Paar Area
Zoning Residential
Direction Rt 8 to Holly, Monterey to Avalon
Rooms
Kitchen Dining Informal, Eat-In Kitchen
Interior
Interior Features Garage Door Opener(s)
Heating Gas, Forced Air, Gas Water Heater, Central Air
Fireplace Y
Appliance Dishwasher, Disposal, Dryer, Range/Oven, Washer, Water Softener Owned
Exterior
Exterior Feature Deck, Porch
Garage Spaces 2.0
View true
Roof Type Shingle
Street Surface Curbs & Gutters
Garage 1
Building
Lot Description Level
Faces Rt 8 to Holly, Monterey to Avalon
Foundation Block
Water Public Sewer, Public
Architectural Style Tri-Level
Structure Type Block,Brick Partial,Vinyl Siding
New Construction false
Schools
High Schools Washington
Others
Tax ID 02-02-30-107-006
Read Less Info
Want to know what your home might be worth? Contact us for a FREE valuation!

Our team is ready to help you sell your home for the highest possible price ASAP
"My job is to find and attract mastery-based agents to the office, protect the culture, and make sure everyone is happy! "






