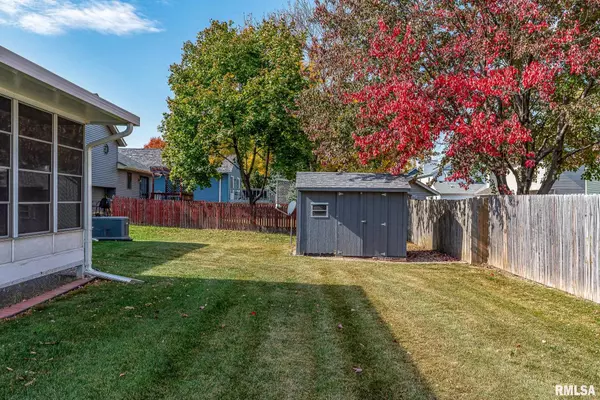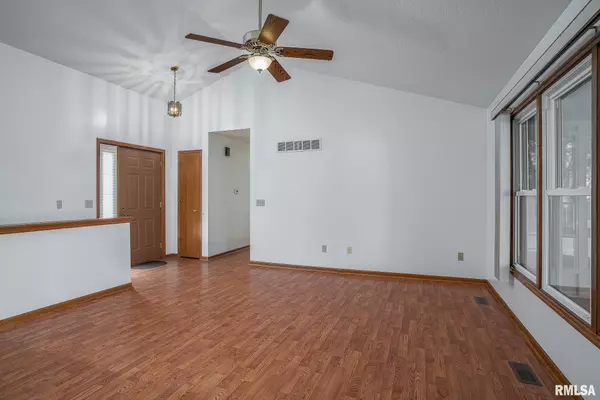$230,000
$228,000
0.9%For more information regarding the value of a property, please contact us for a free consultation.
3 Beds
2 Baths
1,220 SqFt
SOLD DATE : 11/25/2024
Key Details
Sold Price $230,000
Property Type Single Family Home
Sub Type Single Family Residence
Listing Status Sold
Purchase Type For Sale
Square Footage 1,220 sqft
Price per Sqft $188
Subdivision Olympia Fields
MLS Listing ID QC4257786
Sold Date 11/25/24
Style Ranch
Bedrooms 3
Full Baths 2
Originating Board rmlsa
Year Built 1992
Annual Tax Amount $3,170
Tax Year 2023
Lot Size 6,969 Sqft
Acres 0.16
Lot Dimensions 67 x 105
Property Description
Beautifully maintained and loved one owner home with first floor laundry, master bath and 2 car attached garage. The home has aluminum siding and vinyl tilt in windows. Basement just needs flooring and it would be completely finished. Features include gorgeous Pergo floors through out, breakfast bar in kitchen and walk in closet in master bedroom. The large living room has a vaulted ceiling. Enclosed porch leads to a lovely level yard. Home has a whole house back up generator. Per Seller furnace and central air new August 2024. Measurements are approximate from Scott County Assessors and should be verified by Buyer or Buyer's Agent. Refrigerator in basement and all appliances stay but are not warranted.
Location
State IA
County Scott
Area Qcara Area
Direction W 53rd North on Pine, West on 60th Place
Rooms
Basement Full, Partially Finished
Kitchen Breakfast Bar, Dining Informal
Interior
Interior Features Cable Available, Vaulted Ceiling(s), Garage Door Opener(s), Blinds, Ceiling Fan(s)
Heating Gas, Forced Air, Central Air
Fireplace Y
Appliance Dishwasher, Disposal, Range/Oven, Refrigerator, Washer, Dryer
Exterior
Exterior Feature Screened Patio, Shed(s)
Garage Spaces 2.0
View true
Roof Type Shingle
Street Surface Curbs & Gutters
Garage 1
Building
Lot Description Level
Faces W 53rd North on Pine, West on 60th Place
Foundation Poured Concrete
Water Public, Public Sewer, Sump Pump
Architectural Style Ranch
Structure Type Frame,Aluminum Siding
New Construction false
Schools
High Schools Davenport North
Others
Tax ID W0455-15
Read Less Info
Want to know what your home might be worth? Contact us for a FREE valuation!

Our team is ready to help you sell your home for the highest possible price ASAP
"My job is to find and attract mastery-based agents to the office, protect the culture, and make sure everyone is happy! "






