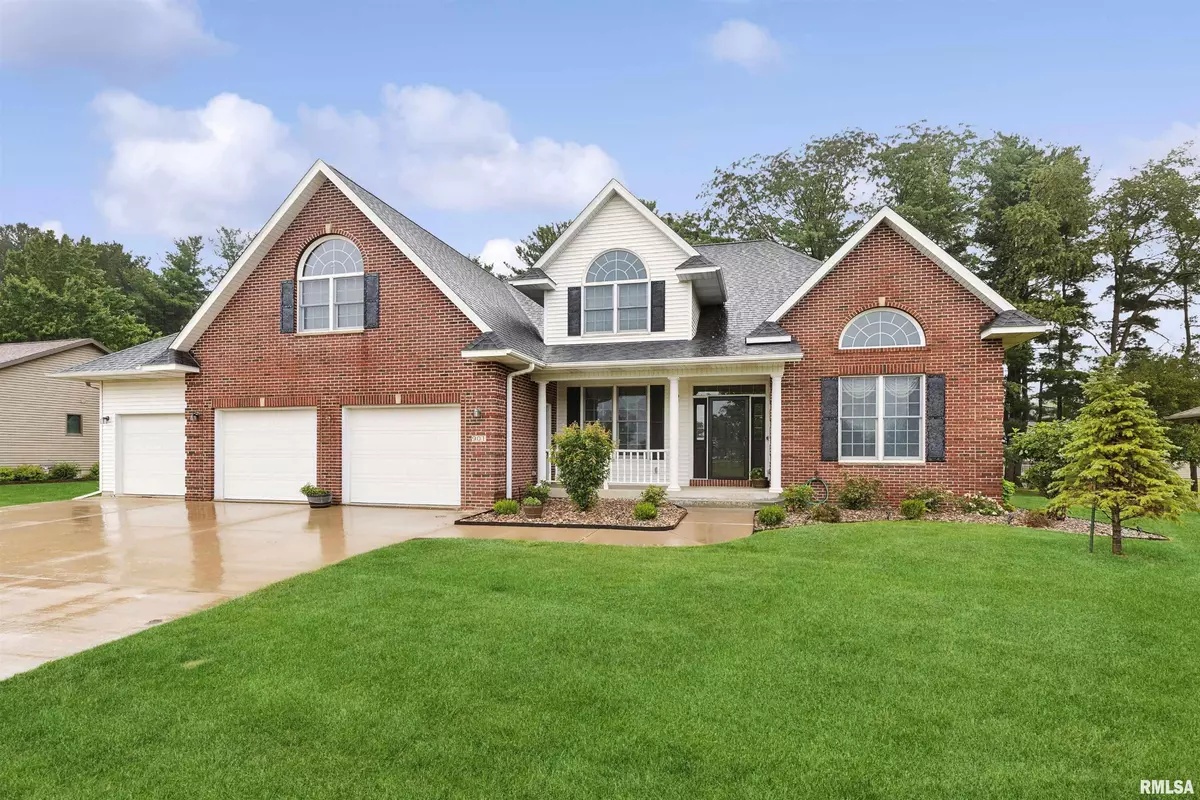$425,000
$434,000
2.1%For more information regarding the value of a property, please contact us for a free consultation.
5 Beds
4 Baths
4,057 SqFt
SOLD DATE : 11/22/2024
Key Details
Sold Price $425,000
Property Type Single Family Home
Sub Type Single Family Residence
Listing Status Sold
Purchase Type For Sale
Square Footage 4,057 sqft
Price per Sqft $104
MLS Listing ID QC4254074
Sold Date 11/22/24
Style One and Half Story
Bedrooms 5
Full Baths 3
Half Baths 1
Originating Board rmlsa
Year Built 2002
Annual Tax Amount $8,523
Tax Year 2023
Lot Dimensions 110x140
Property Description
Fabulous, well maintained 5 bedroom, 3 1/2 bath beauty! The spacious entry leads you to an office on the left and a formal dining room to the right. The living room vaulted ceilings and gas fireplace create a spacious, yet cozy space. Ample counterspace, oak cabinetry, and an informal dining area make this well appointed kitchen a great space to host family dinners! Enjoy your evenings relaxing on the 4 season porch overlooking the beautiful fenced back yard. The fabulous brick paved patio and covered porch are perfect for hosting those outdoor gatherings. Main floor perks include a primary bedroom with walk in closet, en-suite with jetted tub, walk-in shower, and double sinks plus main floor laundry and mud room. The upper level offers 4 nice sized bedrooms; 2 with walk in closets, and a full bath. The lower level is perfect for entertaining with family room, full bath, and billiard room! Plus 2 unbelievable storage rooms. This home is neat & clean offering the neutral color scheme throughout making it easily customizable. Nicely finished 3 car attached garage plus a front porch sitting area with a great view of the LARGE church lot across the street. Amenities include 6 panel solid oak doors, custom closet systems, central vacuum system, Anderson windows, outdoor outlets, spigot in garage, oversized gutters, and much more! This home boats quality and character throughout!
Location
State IL
County Whiteside
Area Qcara Area
Zoning Residential
Direction 14th Ave to 10th St to Valley View Drive.
Rooms
Basement Full, Partially Finished
Kitchen Dining Formal, Dining Informal
Interior
Interior Features Blinds, Cable Available, Vaulted Ceiling(s), Central Vacuum, Garage Door Opener(s), Jetted Tub
Heating Gas, Forced Air, Central Air, Zoned
Fireplaces Number 1
Fireplaces Type Gas Log, Great Room
Fireplace Y
Appliance Dishwasher, Dryer, Microwave, Range/Oven, Refrigerator, Washer, Water Softener Owned
Exterior
Exterior Feature Fenced Yard, Patio
Garage Spaces 3.0
View true
Roof Type Shingle
Street Surface Curbs & Gutters
Garage 1
Building
Lot Description Level
Faces 14th Ave to 10th St to Valley View Drive.
Foundation Poured Concrete
Water Public Sewer, Public
Architectural Style One and Half Story
Structure Type Frame,Brick Partial,Vinyl Siding
New Construction false
Schools
High Schools Fulton
Others
Tax ID 0121329012
Read Less Info
Want to know what your home might be worth? Contact us for a FREE valuation!

Our team is ready to help you sell your home for the highest possible price ASAP

"My job is to find and attract mastery-based agents to the office, protect the culture, and make sure everyone is happy! "






