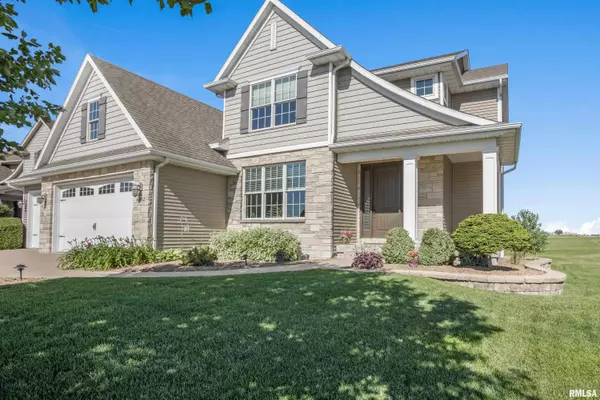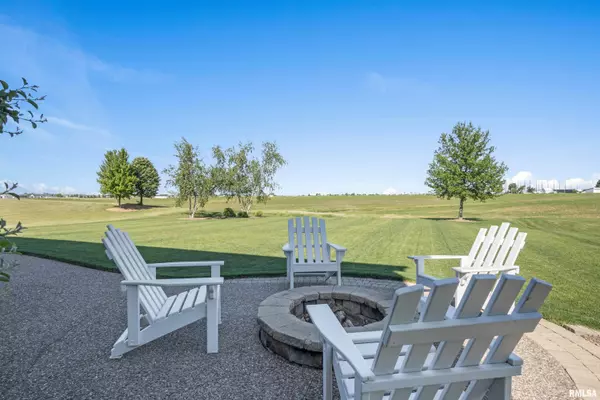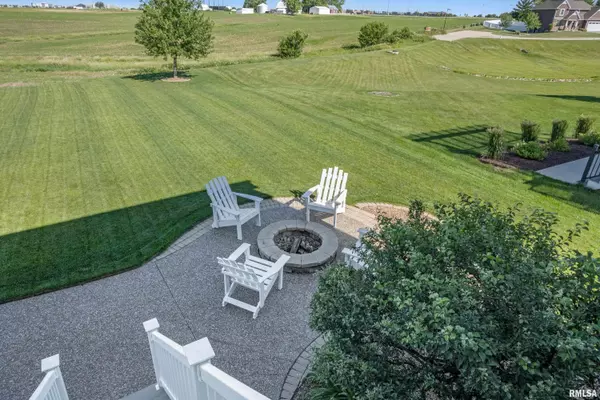$635,000
$635,000
For more information regarding the value of a property, please contact us for a free consultation.
5 Beds
5 Baths
3,812 SqFt
SOLD DATE : 11/22/2024
Key Details
Sold Price $635,000
Property Type Single Family Home
Sub Type Single Family Residence
Listing Status Sold
Purchase Type For Sale
Square Footage 3,812 sqft
Price per Sqft $166
Subdivision Huntington Meadows
MLS Listing ID QC4258649
Sold Date 11/22/24
Style Two Story
Bedrooms 5
Full Baths 4
Half Baths 1
Originating Board rmlsa
Year Built 2010
Annual Tax Amount $8,724
Tax Year 2023
Lot Size 0.450 Acres
Acres 0.45
Lot Dimensions 89x211x92x22x224
Property Description
Beautiful one owner custom built home, situated on a large walk out lot. This 5 bedroom, 3.5 bath home is full of amenities and in pristine condition. Enjoy the sunsets from your maintenance fee deck just off the dinette area. Hand scraped wood flooring throughout the main level. Oversized great room with gas fireplace. Walk in pantry and plenty of counter space in the well thought out kitchen. Finished lower level with additional rec room, wet bar, irrigation, and a number of other features.
Location
State IA
County Scott
Area Qcara Area
Direction North on Middle Road, left on Forest Rd then right on Spring Creek Dr
Rooms
Basement Finished, Full, Walk Out
Kitchen Dining Informal, Eat-In Kitchen, Island, Pantry
Interior
Interior Features Cable Available, Vaulted Ceiling(s), Garage Door Opener(s), Jetted Tub, Wet Bar, Solid Surface Counter, Radon Mitigation System
Heating Gas, Forced Air, Humidifier, Gas Water Heater, Central Air
Fireplaces Number 1
Fireplaces Type Gas Log, Great Room
Fireplace Y
Appliance Dishwasher, Disposal, Hood/Fan, Microwave, Range/Oven, Refrigerator
Exterior
Exterior Feature Deck, Patio, Irrigation System
Garage Spaces 3.0
View true
Roof Type Shingle
Street Surface Curbs & Gutters
Garage 1
Building
Lot Description Level
Faces North on Middle Road, left on Forest Rd then right on Spring Creek Dr
Water Public, Public Sewer
Architectural Style Two Story
Structure Type Vinyl Siding,Stone
New Construction false
Schools
High Schools Pleasant Valley
Others
HOA Fee Include Play Area,Ext/Cmn Area Rpr & Maint
Tax ID 840137128E
Read Less Info
Want to know what your home might be worth? Contact us for a FREE valuation!

Our team is ready to help you sell your home for the highest possible price ASAP

"My job is to find and attract mastery-based agents to the office, protect the culture, and make sure everyone is happy! "






