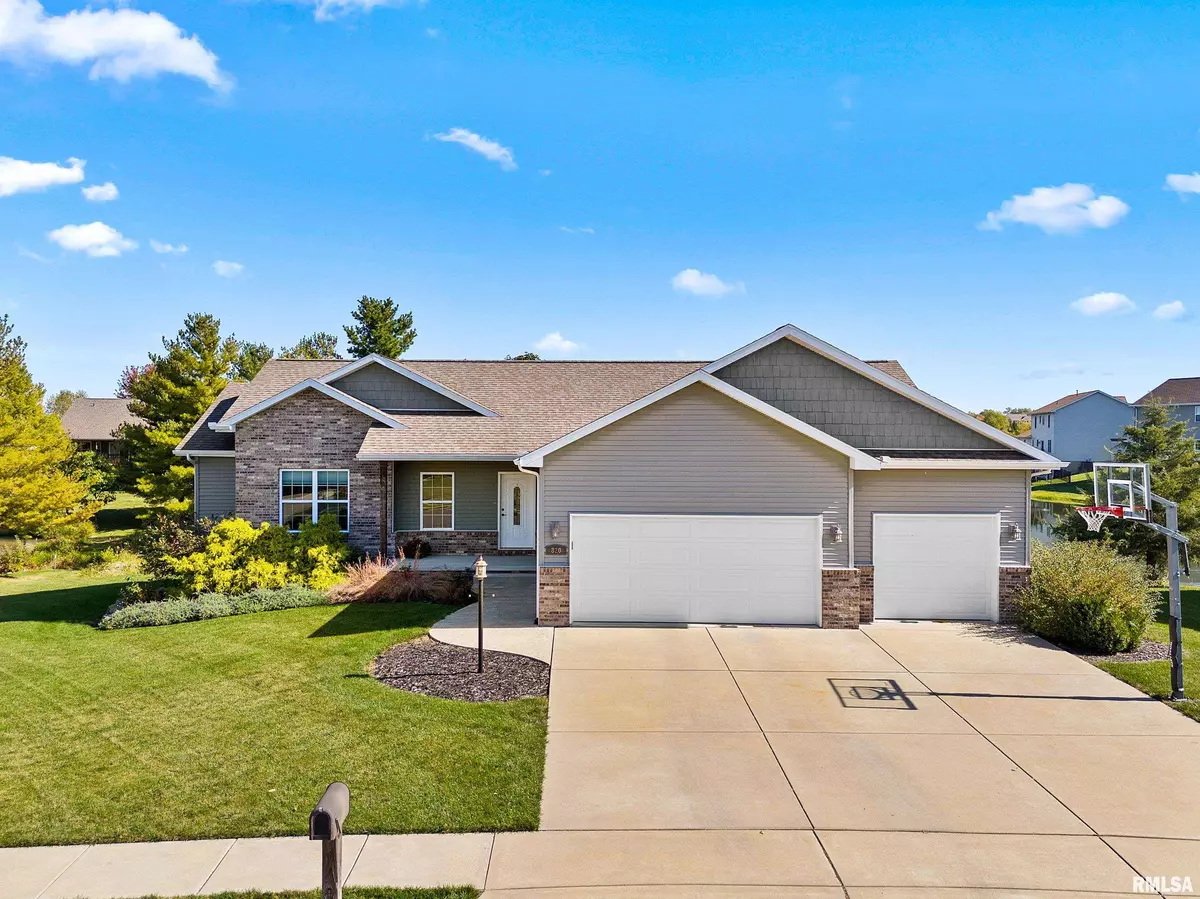$390,000
$375,000
4.0%For more information regarding the value of a property, please contact us for a free consultation.
4 Beds
4 Baths
3,026 SqFt
SOLD DATE : 11/22/2024
Key Details
Sold Price $390,000
Property Type Single Family Home
Sub Type Single Family Residence
Listing Status Sold
Purchase Type For Sale
Square Footage 3,026 sqft
Price per Sqft $128
Subdivision Willow Creek
MLS Listing ID PA1253703
Sold Date 11/22/24
Style Ranch
Bedrooms 4
Full Baths 3
Half Baths 1
HOA Fees $200
Originating Board rmlsa
Year Built 2014
Annual Tax Amount $8,481
Tax Year 2023
Lot Dimensions 80x120x125x113
Property Description
Stunning & spacious 4BR/3.5BA, 2014 built ranch built features 3-car garage & full fin daylight basement. Nestled on a picturesque setting w/breathtaking views of 2 lakes & trees, this home offers a perfect blend of luxury & tranquility. Step inside to discover gorgeous new 5" Hickory hardwood plank floors thru much of the main floor & fresh paint boasting a fresh, modern feel. Expansive windows flood the space with natural light & showcase the beautiful park-like setting and an inviting screened porch leads to a large paver patio complete with fire pit, perfect for entertaining. The open-concept interior features a fabulous great room/dinette/fully applianced kitchen complete w/sleek slate appliances (incl double oven), breakfast bar & butler's pantry w/coffee bar. The primary suite offers 2 WICs, spacious fully tiled walk-in shower & convenient dual entry to the laundry room. The 2 add'l main floor bedrooms also feature WICs and Jack-n-Jill bath with private vanities. An open staircase with new wood treads opens to an expansive lower level FR filled with light from large daylight windows, wet bar area, large office, 4th BR and full bath. Be sure to see the 37ft storage space with workbench. High-end amenities such as central vacuum, granite countertops in the kitchen/baths, mostly 9' & 10' ceilings elevate this meticulously maintained & upgraded home on a breathtaking, private waterfront setting!
Location
State IL
County Woodford
Area Paar Area
Zoning Res
Direction Rt 116 to Susan Ln to Progress, left to Coal Bank, right to Cedarlake, right to Stonelake
Rooms
Basement Daylight, Finished, Full
Kitchen Breakfast Bar, Dining Informal, Pantry
Interior
Interior Features Cable Available, Ceiling Fan(s), Vaulted Ceiling(s), Central Vacuum, Garage Door Opener(s), High Speed Internet, Solid Surface Counter, Wet Bar
Heating Gas, Forced Air, Gas Water Heater, Central Air
Fireplaces Number 1
Fireplaces Type Gas Log, Great Room
Fireplace Y
Appliance Dishwasher, Disposal, Hood/Fan, Microwave, Range/Oven, Refrigerator
Exterior
Exterior Feature Patio, Pond, Porch, Screened Patio
Garage Spaces 3.0
View true
Roof Type Shingle
Street Surface Curbs & Gutters,Paved
Garage 1
Building
Lot Description Lake View, Pond/Lake, Level
Faces Rt 116 to Susan Ln to Progress, left to Coal Bank, right to Cedarlake, right to Stonelake
Foundation Concrete, Poured Concrete
Water Public Sewer, Public, Sump Pump
Architectural Style Ranch
Structure Type Brick,Vinyl Siding
New Construction false
Schools
High Schools Metamora
Others
HOA Fee Include Ext/Cmn Area Rpr & Maint
Tax ID 09-18-306-033
Read Less Info
Want to know what your home might be worth? Contact us for a FREE valuation!

Our team is ready to help you sell your home for the highest possible price ASAP

"My job is to find and attract mastery-based agents to the office, protect the culture, and make sure everyone is happy! "






