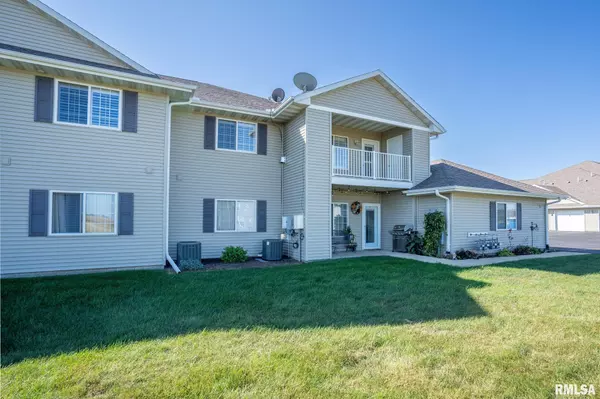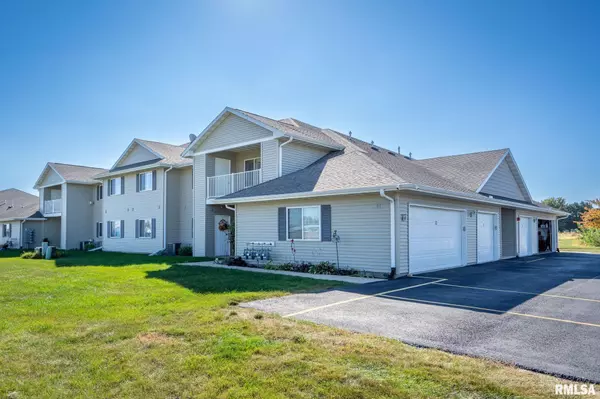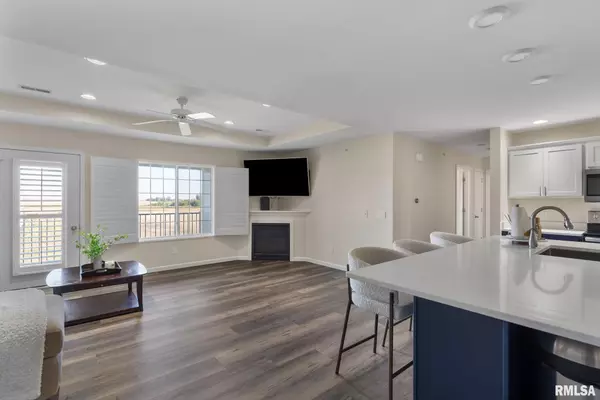$212,000
$220,000
3.6%For more information regarding the value of a property, please contact us for a free consultation.
2 Beds
2 Baths
1,218 SqFt
SOLD DATE : 11/04/2024
Key Details
Sold Price $212,000
Property Type Condo
Sub Type Attached Condo
Listing Status Sold
Purchase Type For Sale
Square Footage 1,218 sqft
Price per Sqft $174
Subdivision Emily Acres Condos
MLS Listing ID QC4257232
Sold Date 11/04/24
Bedrooms 2
Full Baths 2
Originating Board rmlsa
Year Built 2019
Annual Tax Amount $2,284
Tax Year 2023
Lot Dimensions common
Property Description
Discover this stunning 2-bedroom, 2-bath condo on the second floor in Eldridge! This meticulously maintained upper unit features an inviting interior with inside access to a private 1-car garage, complete with extra storage space. Enjoy the elegance of quartz countertops, stylish two-toned cabinets, and modern stainless steel appliances in the kitchen. The primary bedroom features a private bathroom and spacious walk-in closet. Step outside to a spacious deck that includes two storage closets for added convenience. All appliances, including the washer and dryer, are included! With a fantastic location just moments away from restaurants, shops, medical facilities, and the library, this gem is not to be missed!
Location
State IA
County Scott
Area Qcara Area
Direction LeClaire Rd. to N 4th Ave. to E. Franklin St.
Rooms
Basement None
Kitchen Eat-In Kitchen, Island
Interior
Interior Features Vaulted Ceiling(s), Garage Door Opener(s)
Heating Gas, Forced Air, Electric Water Heater, Central Air
Fireplaces Number 1
Fireplaces Type Gas Log, Family Room
Fireplace Y
Appliance Dishwasher, Microwave, Range/Oven, Refrigerator, Washer, Dryer
Exterior
Exterior Feature Deck
Garage Spaces 1.0
View true
Roof Type Shingle
Street Surface Curbs & Gutters,Paved
Garage 1
Building
Lot Description Level
Faces LeClaire Rd. to N 4th Ave. to E. Franklin St.
Story 1
Water Public, Public Sewer
Level or Stories 1
Structure Type Vinyl Siding,Stone
New Construction false
Schools
High Schools North Scott
Others
HOA Fee Include Maintenance Grounds,Snow Removal,Ext/Cmn Area Rpr & Maint,Common Area Maintenance,Trash
Tax ID 931153502202
Pets Allowed 1
Read Less Info
Want to know what your home might be worth? Contact us for a FREE valuation!

Our team is ready to help you sell your home for the highest possible price ASAP
"My job is to find and attract mastery-based agents to the office, protect the culture, and make sure everyone is happy! "






