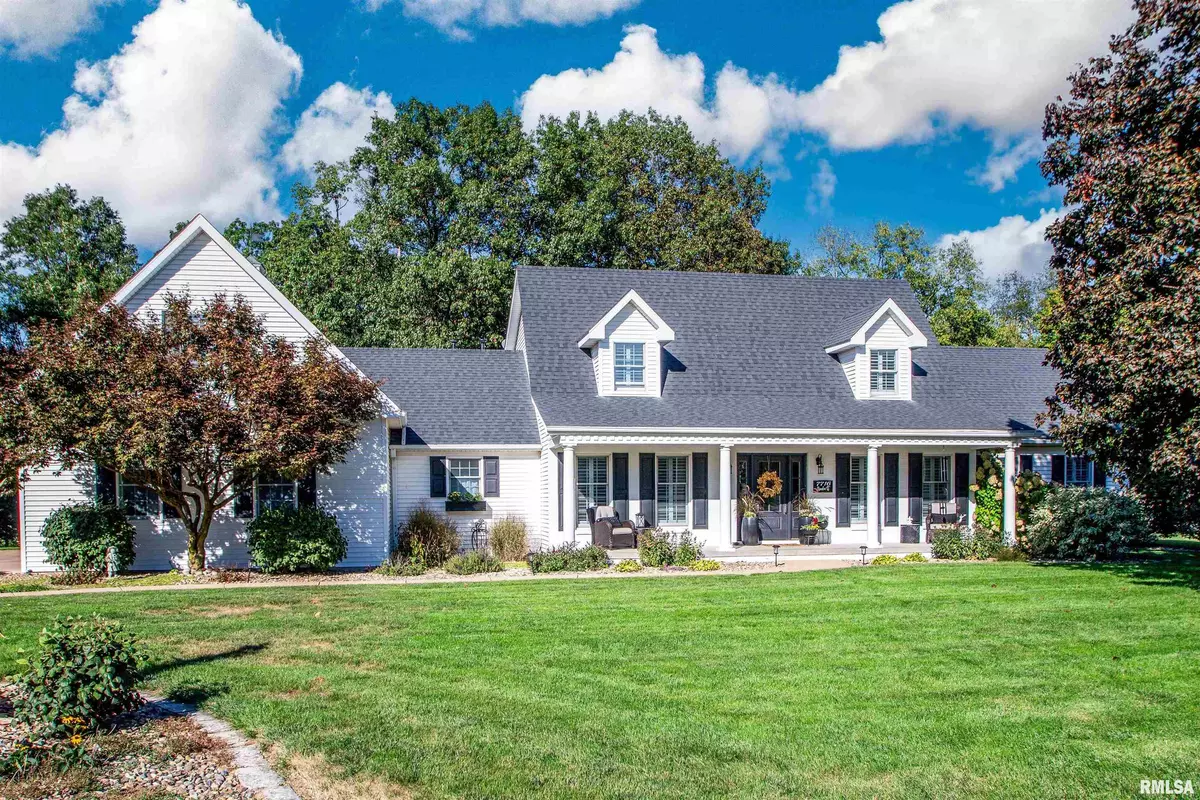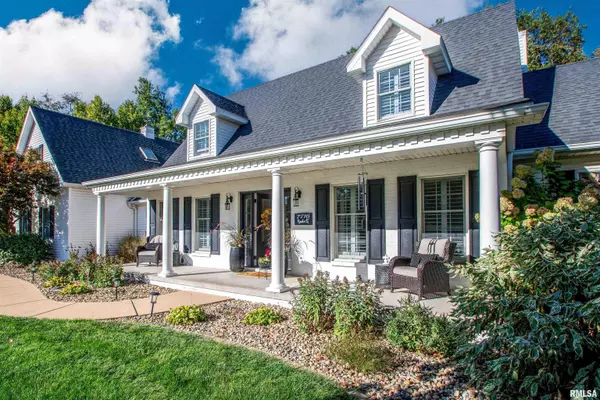$465,000
$465,000
For more information regarding the value of a property, please contact us for a free consultation.
4 Beds
4 Baths
4,467 SqFt
SOLD DATE : 10/31/2024
Key Details
Sold Price $465,000
Property Type Single Family Home
Sub Type Single Family Residence
Listing Status Sold
Purchase Type For Sale
Square Footage 4,467 sqft
Price per Sqft $104
Subdivision Wheatfield
MLS Listing ID PA1253592
Sold Date 10/31/24
Style One and Half Story
Bedrooms 4
Full Baths 2
Half Baths 2
HOA Fees $200
Originating Board rmlsa
Year Built 1997
Annual Tax Amount $8,391
Tax Year 2023
Lot Size 0.940 Acres
Acres 0.94
Lot Dimensions 170.55x65.78x350.63x405.6
Property Description
Nestled in a peaceful cul-de-sac, this stunning home beautifully combines tranquility with convenience. The open floor plan showcases soaring vaulted ceilings and elegant crown molding, enhancing the spacious and inviting atmosphere. Gleaming wood flooring flows seamlessly from the family room into the generously sized kitchen, creating an ideal space for both entertaining and everyday living. The main floor master suite is a true retreat, boasting a dual vanity and a skylight that fills the space with natural light. Upstairs, you'll find two spacious bedrooms connected by a Jack & Jill bathroom, providing comfort and privacy for family or guests. An additional staircase leads to a versatile bonus area of 513 sq. ft. with fourth bedroom and a theater room, complete with hookups for stereo speakers, a vaulted ceiling, and another skylight. This could also be used as a 5th bedroom. The property features a heated three-car garage equipped with drains and a utility sink, as well as an extra two-car garage at the back for additional storage or recreational vehicles. The expansive basement includes recreational and movie/exercise areas, along with a dedicated storage room and workshop/mechanic room with its own access to the garage for added convenience. The professionally landscaped yard provides a beautiful outdoor space, perfect for relaxing or entertaining with an invisible fence and 2 collars for pet lovers! Come by and see it today. This could be your SPECIAL PLACE!
Location
State IL
County Peoria
Area Paar Area
Zoning Residential
Direction From Airport Rd take (R) on Pfeiffer, (R) on Wheatfield Way, (L) on Brandon
Rooms
Basement Finished, Full
Kitchen Breakfast Bar, Dining Formal, Eat-In Kitchen, Island, Pantry
Interior
Interior Features Attic Storage, Blinds, Cable Available, Vaulted Ceiling(s), Garage Door Opener(s), Skylight(s), Window Treatments
Heating Heating Systems - 2+, Electronic Air Filter, Forced Air, Humidifier, Gas Water Heater, Cooling Systems - 2+, Geothermal
Fireplaces Number 1
Fireplaces Type Electric, Family Room, Gas Log
Fireplace Y
Appliance Dishwasher, Disposal, Hood/Fan, Microwave, Range/Oven, Refrigerator, Water Softener Owned
Exterior
Exterior Feature Outbuilding(s), Patio, Porch
Garage Spaces 3.0
View true
Roof Type Shingle
Street Surface Paved
Garage 1
Building
Lot Description Cul-De-Sac, Level, Wooded
Faces From Airport Rd take (R) on Pfeiffer, (R) on Wheatfield Way, (L) on Brandon
Foundation Brick
Water Public Sewer, Septic System
Architectural Style One and Half Story
Structure Type Frame,Brick Partial,Vinyl Siding
New Construction false
Schools
Elementary Schools Limestone Walters
High Schools Limestone Comm
Others
Tax ID 17-28-304-012
Read Less Info
Want to know what your home might be worth? Contact us for a FREE valuation!

Our team is ready to help you sell your home for the highest possible price ASAP

"My job is to find and attract mastery-based agents to the office, protect the culture, and make sure everyone is happy! "






