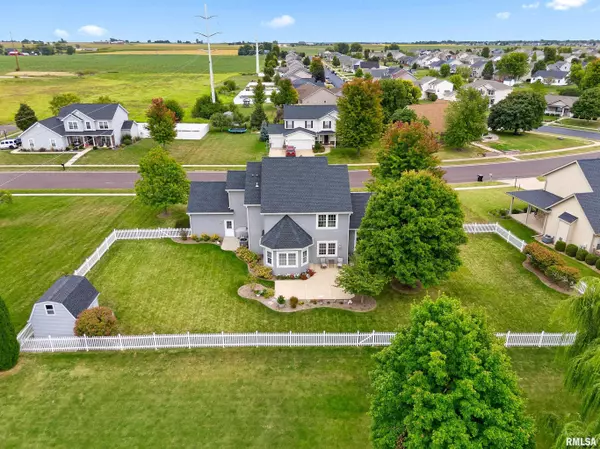$400,000
$389,000
2.8%For more information regarding the value of a property, please contact us for a free consultation.
4 Beds
4 Baths
4,042 SqFt
SOLD DATE : 10/30/2024
Key Details
Sold Price $400,000
Property Type Single Family Home
Sub Type Single Family Residence
Listing Status Sold
Purchase Type For Sale
Square Footage 4,042 sqft
Price per Sqft $98
Subdivision Oak Creek
MLS Listing ID PA1253236
Sold Date 10/30/24
Style Two Story
Bedrooms 4
Full Baths 3
Half Baths 1
Originating Board rmlsa
Year Built 2002
Annual Tax Amount $9,803
Tax Year 2023
Lot Dimensions 139 x 126 x 155 x 120
Property Description
Welcome to this meticulously maintained 4 BR 3.5 BA home in desireable Oak Ridge Subdivision in Washington offering over 4,000 sq ft of finished living space! With its stunning curb appeal & charming wrap-around porch, it's the perfect spot for your morning coffee! Inside every rm boasts an abundance of natural light from lg windows creating a bright & inviting atmosphere, greeted by the grand 10' ceilings in great rm complemented by a cozy gas log fireplace w/9' ceilings on rest of main. Spacious dining area seemlessly flows into the kitchen which features ample counter space, some pull-out shelving, pantry storage, island w/breakfast bar & room for a second table if desired. Access to the back patio for an extended space to entertain or relax surrounded by beautiful landscaping & fenced in backyard complete with 10 x 12 storage shed! Main flr also includes den/office perfect for those who work remote & laundry w/plenty of storage, utility sink & washer & dryer included! 3 generously sized BR's up each with walk-in closet. Primary BR is a true retreat w/vaulted ceiling, lg curved window, extra long vanity, jetted tub, shower & linen storage. Finished basement offers additional living space w/recessed lighting, 4th BR w/egress plus 3rd full BA. Plenty of storage w/built in shelving plus loft shelving in 3 car garage! New furnace, AC & roof all in '23, water pressure backup on sump, generac generator, custom blinds, some replacement windows, plaster walls, central vac & more!
Location
State IL
County Tazewell
Area Paar Area
Zoning Residential
Direction RT24, L on Cummings, R on Santa Fe, L on Oak Ridge
Rooms
Basement Egress Window(s), Finished, Full
Kitchen Breakfast Bar, Dining Informal, Island
Interior
Interior Features Cable Available, Vaulted Ceiling(s), Central Vacuum, Garage Door Opener(s), Jetted Tub, Blinds, Ceiling Fan(s), High Speed Internet
Heating Gas, Forced Air, Humidifier, Gas Water Heater, Central Air
Fireplaces Number 1
Fireplaces Type Gas Log, Great Room
Fireplace Y
Appliance Dishwasher, Disposal, Hood/Fan, Microwave, Range/Oven, Washer, Dryer
Exterior
Exterior Feature Fenced Yard, Patio, Porch, Shed(s), Replacement Windows
Garage Spaces 3.0
View true
Roof Type Shingle
Street Surface Curbs & Gutters,Paved
Garage 1
Building
Lot Description Level
Faces RT24, L on Cummings, R on Santa Fe, L on Oak Ridge
Foundation Poured Concrete
Water Public, Public Sewer, Sump Pump
Architectural Style Two Story
Structure Type Frame,Brick Partial,Vinyl Siding
New Construction false
Schools
Elementary Schools Central
Middle Schools Central Intermediate
High Schools Washington
Others
Tax ID 02-02-10-303-008
Read Less Info
Want to know what your home might be worth? Contact us for a FREE valuation!

Our team is ready to help you sell your home for the highest possible price ASAP

"My job is to find and attract mastery-based agents to the office, protect the culture, and make sure everyone is happy! "






