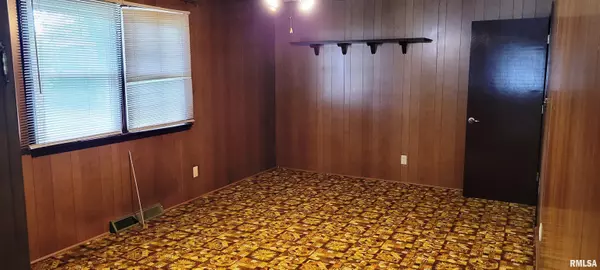$129,500
$129,500
For more information regarding the value of a property, please contact us for a free consultation.
3 Beds
2 Baths
1,564 SqFt
SOLD DATE : 10/29/2024
Key Details
Sold Price $129,500
Property Type Single Family Home
Sub Type Single Family Residence
Listing Status Sold
Purchase Type For Sale
Square Footage 1,564 sqft
Price per Sqft $82
Subdivision Greenbriar
MLS Listing ID EB455230
Sold Date 10/29/24
Style Ranch
Bedrooms 3
Full Baths 2
Originating Board rmlsa
Year Built 1966
Annual Tax Amount $3,029
Tax Year 2023
Lot Size 0.260 Acres
Acres 0.26
Lot Dimensions 77x144.71
Property Description
Are you ready to create your dream home? This charming 3 BR, 2 BA gem in a highly sought-after Carterville Unit #5 neighborhood is brimming with potential. With 1,564 sq ft of living space, an extra-large master suite, and a spacious master bath, this property offers the perfect canvas for your personal touches. Enjoy the cozy separate family room, and imagine the possibilities in the unfinished basement, complete with a Helitech guarantee. Recent updates include a newer gas furnace, replacement windows, and siding, all set in a prime location near the local community college. Priced to sell, this home is your chance to own and transform THIS STARTER HOME into your ultimate haven. Act fast - opportunities like this don't last long!
Location
State IL
County Williamson
Area Ebor Area
Direction From Rt 13 go north on Greenbriar Rd to 2nd street past JALC entrance (Valley Drive) and turn right, house is on the right.
Rooms
Basement Unfinished
Kitchen Eat-In Kitchen, Pantry
Interior
Interior Features Cable Available, Garage Door Opener(s), Blinds, Ceiling Fan(s), Garden Tub
Heating Gas, Forced Air, Central Air
Fireplace Y
Appliance Disposal, Hood/Fan, Range/Oven, Refrigerator, Washer, Dryer
Exterior
Exterior Feature Replacement Windows
Garage Spaces 1.0
View true
Roof Type Shingle
Street Surface Paved
Garage 1
Building
Lot Description Sloped
Faces From Rt 13 go north on Greenbriar Rd to 2nd street past JALC entrance (Valley Drive) and turn right, house is on the right.
Foundation Block
Water Public, Public Sewer
Architectural Style Ranch
Structure Type Frame,Vinyl Siding
New Construction false
Schools
Elementary Schools Carterville
Middle Schools Carterville
High Schools Carterville
Others
Tax ID 05-10-304-003
Read Less Info
Want to know what your home might be worth? Contact us for a FREE valuation!

Our team is ready to help you sell your home for the highest possible price ASAP
"My job is to find and attract mastery-based agents to the office, protect the culture, and make sure everyone is happy! "






