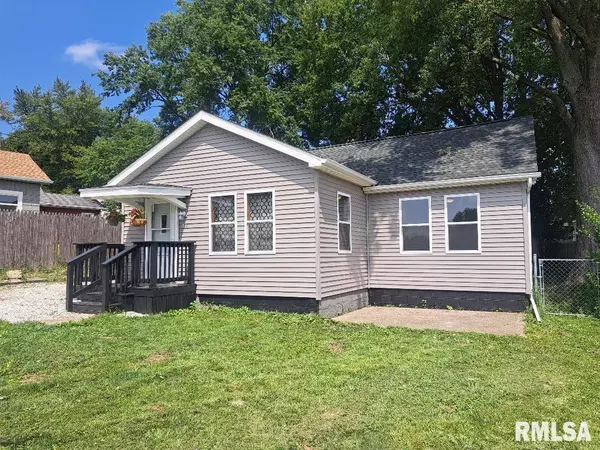$129,500
$127,500
1.6%For more information regarding the value of a property, please contact us for a free consultation.
3 Beds
1 Bath
1,120 SqFt
SOLD DATE : 10/15/2024
Key Details
Sold Price $129,500
Property Type Single Family Home
Sub Type Single Family Residence
Listing Status Sold
Purchase Type For Sale
Square Footage 1,120 sqft
Price per Sqft $115
Subdivision Homewood Heights
MLS Listing ID PA1252696
Sold Date 10/15/24
Style Ranch
Bedrooms 3
Full Baths 1
Originating Board rmlsa
Year Built 1948
Annual Tax Amount $1,060
Tax Year 2023
Lot Size 7,405 Sqft
Acres 0.17
Lot Dimensions 58 x 130
Property Description
What A Great Affordable 3 Bedroom Home! Convenient Location Close To Everything. Interstate Access And Many Shopping Selections And Restaurants Close By. So Many Updates. Open Kitchen Concept With Breakfast Island Counter Makes Room For Bar Stools. Newer Roof in 2024. Remodeled Bathroom. Newer Central Air Unit. Large 22" X 24' Garage For Extra Storage. All The Appliances Stay. But Not Warranted. Stove, Refrigerator, And Newer Washer And Newer Dryer To Stay. Appliances Are Sold As-Is.
Location
State IL
County Tazewell
Area Paar Area
Zoning Residential
Direction Main St to Margaret, R on Hawthorne Circle
Rooms
Basement None
Kitchen Eat-In Kitchen
Interior
Interior Features Attic Storage, Blinds, Cable Available, Ceiling Fan(s)
Heating Gas, Forced Air, Central Air
Fireplace Y
Appliance Dryer, Hood/Fan, Range/Oven, Refrigerator, Washer
Exterior
Exterior Feature Fenced Yard, Porch
Garage Spaces 2.0
View true
Roof Type Shingle
Street Surface Paved
Garage 1
Building
Lot Description Level
Faces Main St to Margaret, R on Hawthorne Circle
Water Public Sewer, Public
Architectural Style Ranch
Structure Type Frame,Vinyl Siding
New Construction false
Schools
High Schools East Peoria Comm
Others
Tax ID 05-05-07-102-006
Read Less Info
Want to know what your home might be worth? Contact us for a FREE valuation!

Our team is ready to help you sell your home for the highest possible price ASAP

"My job is to find and attract mastery-based agents to the office, protect the culture, and make sure everyone is happy! "






