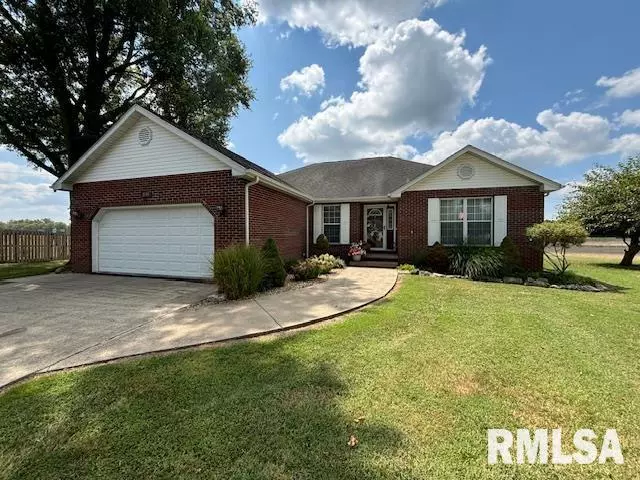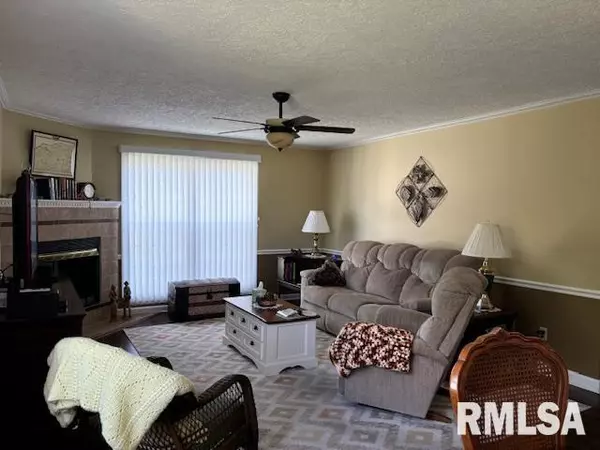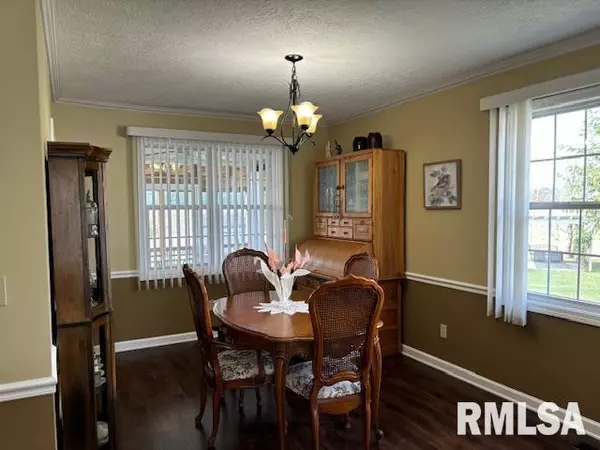$207,500
$209,000
0.7%For more information regarding the value of a property, please contact us for a free consultation.
3 Beds
2 Baths
1,531 SqFt
SOLD DATE : 10/11/2024
Key Details
Sold Price $207,500
Property Type Single Family Home
Sub Type Single Family Residence
Listing Status Sold
Purchase Type For Sale
Square Footage 1,531 sqft
Price per Sqft $135
Subdivision Parish Park Heights
MLS Listing ID EB454755
Sold Date 10/11/24
Style Other
Bedrooms 3
Full Baths 2
Originating Board rmlsa
Year Built 1994
Annual Tax Amount $3,171
Tax Year 2022
Lot Dimensions 35x139x160x130
Property Description
This is the home you have been waiting for! You will be impressed with the quality and upgrades. Beautifully updated and well maintained, this 3 BR, 2 BA home with 2 car garage is located in a quiet southern Marion subdivision. Open living and dining room with a fireplace. Primary bedroom contains 2 walk-in closets and a primary bathroom. Now on to one of the cutest kitchens I've seen lately, contains newer stainless steel appliances, tiled backsplash and plenty of counter space. Also in the kitchen is a bay window and banquet with storage. Off the back is a very nice screened in patio leading to an amazing covered deck with a porch swing. This is an amazing home!
Location
State IL
County Williamson
Area Ebor Area
Direction From Rt 13 to south on Market, turn east on Boyton, then right on Hadfield to Pemberton, right on Pemberton to 1114
Rooms
Basement Crawl Space
Kitchen Dining Formal, Eat-In Kitchen
Interior
Interior Features Attic Storage, Blinds, Cable Available, Ceiling Fan(s), Garage Door Opener(s), Security System, Window Treatments
Heating Electric, Heat Pump, Central Air
Fireplaces Number 1
Fireplaces Type Gas Log, Living Room
Fireplace Y
Appliance Dishwasher, Disposal, Dryer, Microwave, Refrigerator, Washer
Exterior
Exterior Feature Deck, Screened Patio, Shed(s)
Garage Spaces 2.0
View true
Roof Type Shingle
Garage 1
Building
Lot Description Level
Faces From Rt 13 to south on Market, turn east on Boyton, then right on Hadfield to Pemberton, right on Pemberton to 1114
Foundation Concrete
Water Public Sewer, Public
Architectural Style Other
Structure Type Frame,Brick Partial,Vinyl Siding
New Construction false
Schools
Elementary Schools Marion
Middle Schools Marion
High Schools Marion
Others
Tax ID 07-19-450-002
Read Less Info
Want to know what your home might be worth? Contact us for a FREE valuation!

Our team is ready to help you sell your home for the highest possible price ASAP
"My job is to find and attract mastery-based agents to the office, protect the culture, and make sure everyone is happy! "






