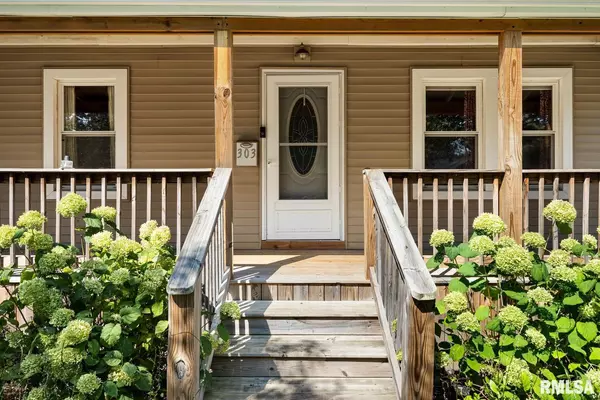$145,000
$144,900
0.1%For more information regarding the value of a property, please contact us for a free consultation.
4 Beds
2 Baths
2,116 SqFt
SOLD DATE : 09/20/2024
Key Details
Sold Price $145,000
Property Type Single Family Home
Sub Type Single Family Residence
Listing Status Sold
Purchase Type For Sale
Square Footage 2,116 sqft
Price per Sqft $68
Subdivision Original Town Lacon
MLS Listing ID PA1252687
Sold Date 09/20/24
Style Bungalow
Bedrooms 4
Full Baths 2
Originating Board rmlsa
Year Built 1940
Tax Year 2023
Lot Dimensions 63 X 138
Property Description
Charming 3 bedroom, 2 bathroom home!! This home is situated on a double lot giving you extra outdoor space. 2 stall detached garage and walk out basement. Adorable front porch. Walk inside and into the spacious, carpeted living area. The updated kitchen is nice and open and even features a pass through window into the dining room. The dining room offers built in buffet/dry bar for extra storage! 1 bedroom and 1 bathroom are located on the main floor. Upstairs you will find beautiful hardwood floors. The primary bedroom is complete with its own private bathroom. Work from home? No problem, upstairs has a quaint home office. In the walk-out basement you'll find the family room, an additional bedroom and a large storage room that also houses the laundry. Great natural lighting throughout the basement! Come and make this home your own!!! Seller Reserves some starts from the perennials.
Location
State IL
County Marshall
Area Paar Area
Direction RT 26 N 2 BLKS PAST COURTHOUSE ON LEFT Take Route 26 to Prairie St
Rooms
Basement Walk Out
Kitchen Dining Formal
Interior
Interior Features Cable Available, Ceiling Fan(s)
Heating Gas, Forced Air, Gas Water Heater, Central Air, Window Unit(s)
Fireplace Y
Appliance Dryer, Range/Oven, Refrigerator, Washer
Exterior
Exterior Feature Patio, Porch
Garage Spaces 2.0
View true
Roof Type Shingle
Street Surface Curbs & Gutters,Paved
Garage 1
Building
Lot Description Corner Lot
Faces RT 26 N 2 BLKS PAST COURTHOUSE ON LEFT Take Route 26 to Prairie St
Water Public, Public Sewer
Architectural Style Bungalow
Structure Type Vinyl Siding
New Construction false
Schools
High Schools Midland
Others
Tax ID 04-25-309-010
Read Less Info
Want to know what your home might be worth? Contact us for a FREE valuation!

Our team is ready to help you sell your home for the highest possible price ASAP

"My job is to find and attract mastery-based agents to the office, protect the culture, and make sure everyone is happy! "






