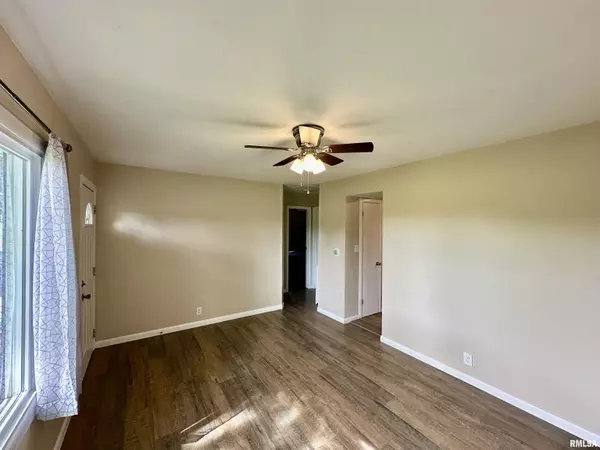$150,000
$144,900
3.5%For more information regarding the value of a property, please contact us for a free consultation.
3 Beds
1 Bath
1,076 SqFt
SOLD DATE : 09/05/2024
Key Details
Sold Price $150,000
Property Type Single Family Home
Sub Type Single Family Residence
Listing Status Sold
Purchase Type For Sale
Square Footage 1,076 sqft
Price per Sqft $139
Subdivision Homewood Heights
MLS Listing ID PA1252189
Sold Date 09/05/24
Style Ranch
Bedrooms 3
Full Baths 1
Originating Board rmlsa
Year Built 1954
Annual Tax Amount $2,318
Tax Year 2023
Lot Dimensions 60x127
Property Description
Easy living in this remodeled ranch conveniently located to 474 and Cedar St bridge. This recently renovated ranch offers 3bedrooms and an outstanding open kitchen/dining room concept. Beautiful natural lighting is allowed in all rooms. Updates include (but limited to) Water heater 2019, Furnace 2020, Complete tear off and new shingles 2022; New siding, front deck and back patio all in 2023. Newer flooring throughout, updated bath, fresh paint and newer light fixtures. BUY-MOVE IN-AND RELAX!!!! Partial basement great for extra storage and laundry room. Large fenced backyard offers new patio, large shed for outdoor tools and easy access to the detached HEATED garage. Schedule your private viewing and claim your new home today
Location
State IL
County Tazewell
Area Paar Area
Direction S. on Main St, West on Margaret, Right on Hawthorne Circle
Rooms
Basement Crawl Space, Partial, Unfinished
Kitchen Dining Informal, Pantry
Interior
Interior Features Attic Storage, Blinds, Cable Available, Ceiling Fan(s)
Heating Gas, Forced Air, Gas Water Heater, Central Air
Fireplace Y
Appliance Dishwasher, Dryer, Hood/Fan, Other, Washer
Exterior
Exterior Feature Deck, Fenced Yard, Patio, Shed(s)
Garage Spaces 1.0
View true
Roof Type Composition,Shingle
Street Surface Paved
Garage 1
Building
Lot Description Level
Faces S. on Main St, West on Margaret, Right on Hawthorne Circle
Water Public Sewer, Public
Architectural Style Ranch
Structure Type Vinyl Siding
New Construction false
Schools
High Schools East Peoria Comm
Others
Tax ID 050507102001
Read Less Info
Want to know what your home might be worth? Contact us for a FREE valuation!

Our team is ready to help you sell your home for the highest possible price ASAP

"My job is to find and attract mastery-based agents to the office, protect the culture, and make sure everyone is happy! "






