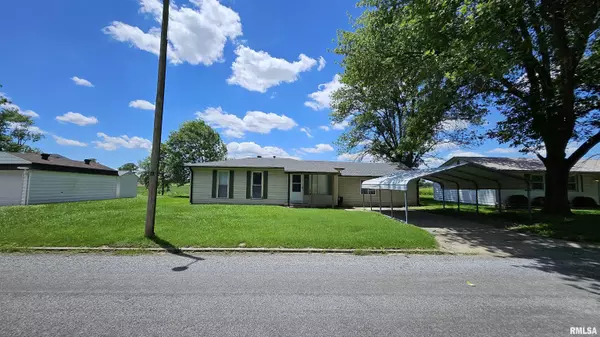$85,500
$89,900
4.9%For more information regarding the value of a property, please contact us for a free consultation.
3 Beds
2 Baths
1,470 SqFt
SOLD DATE : 08/30/2024
Key Details
Sold Price $85,500
Property Type Single Family Home
Sub Type Single Family Residence
Listing Status Sold
Purchase Type For Sale
Square Footage 1,470 sqft
Price per Sqft $58
Subdivision East Cape Terrace
MLS Listing ID EB453802
Sold Date 08/30/24
Style Ranch
Bedrooms 3
Full Baths 2
Originating Board rmlsa
Year Built 1970
Annual Tax Amount $1,540
Tax Year 2022
Lot Size 8,276 Sqft
Acres 0.19
Lot Dimensions 80 X 103
Property Description
You'd pay up to 35% more to live in a house like this almost anywhere else within a 50 mile radius... that's the beauty of taking advantage of options like this coming available in this neighbrohood while it's in it's turn-around phase. This 3 bedroom 2 bath home is literally in move-in ready condition and qualifies for the most attractive loan options available. If you're looking to escape a crime ridden area while keeping your money from escaping YOU.... then come check out the area and see how 1 by 1 these houses are making dreams come true and creating a positive up-swing in the quality and property values of this small community just minutes away from everything you DO like about the city!
Location
State IL
County Alexander
Area Ebor Area
Zoning residential
Direction From IL - 146 turn South onto Comanche Drive... 3rd house on the right.
Rooms
Basement Partial, Unfinished
Kitchen Dining Informal
Interior
Interior Features Blinds, Ceiling Fan(s), Vaulted Ceiling(s)
Heating Gas, Forced Air, Electric Water Heater, Central Air
Fireplace Y
Appliance Dishwasher, Hood/Fan, Range/Oven, Refrigerator
Exterior
View true
Roof Type Metal
Street Surface Paved
Building
Lot Description Level
Faces From IL - 146 turn South onto Comanche Drive... 3rd house on the right.
Foundation Concrete, Poured Concrete
Water Public Sewer, Public
Architectural Style Ranch
Structure Type Frame,Vinyl Siding
New Construction false
Schools
Elementary Schools Shawnee
Middle Schools Shawnee
High Schools Shawnee
Others
Tax ID 0113453003
Read Less Info
Want to know what your home might be worth? Contact us for a FREE valuation!

Our team is ready to help you sell your home for the highest possible price ASAP
"My job is to find and attract mastery-based agents to the office, protect the culture, and make sure everyone is happy! "






