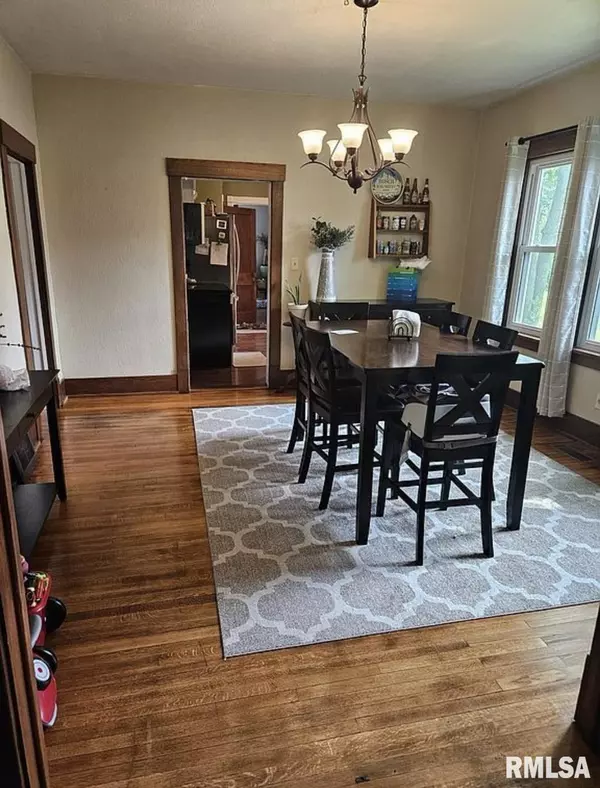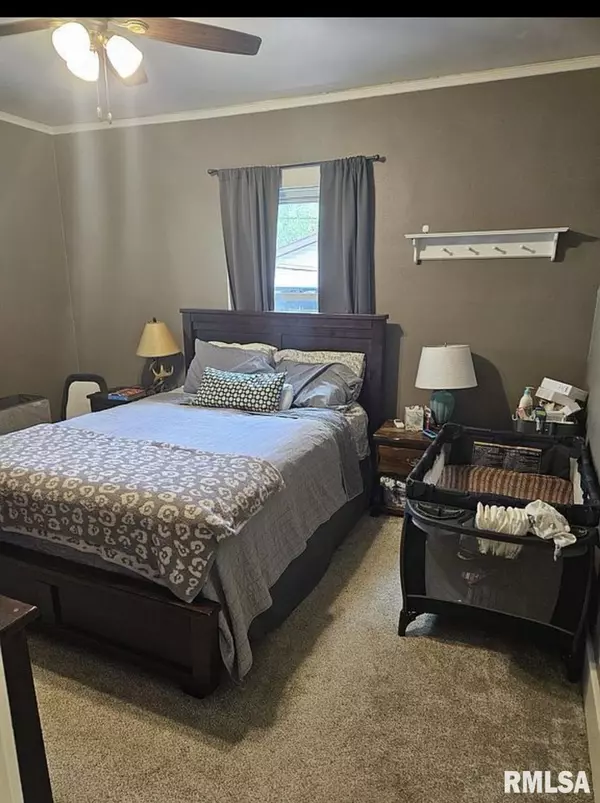$122,500
$124,000
1.2%For more information regarding the value of a property, please contact us for a free consultation.
3 Beds
1 Bath
1,500 SqFt
SOLD DATE : 08/21/2024
Key Details
Sold Price $122,500
Property Type Single Family Home
Sub Type Single Family Residence
Listing Status Sold
Purchase Type For Sale
Square Footage 1,500 sqft
Price per Sqft $81
MLS Listing ID CA1030584
Sold Date 08/21/24
Style Bungalow
Bedrooms 3
Full Baths 1
Originating Board rmlsa
Year Built 1950
Annual Tax Amount $1,021
Tax Year 2023
Lot Dimensions 60 x 148
Property Description
Adorable 3 bed/ 1 ba Craftsman Bungalow tucked in a Mature tree lot in Elkhart! Relax on the Front porch or take in the backyard charm~ you choose! Large Liv Rm greets guests w woodburning FP flanked by original Craftsman cabinetry and original hardwood floors! Such Charm! Din Rm boasts great space for lg set and a wall of windows. Kit is updated with nice white cabinetry, butcher block countertops, stainless & black appliances and floors in 2022! Only Bath updated w tile flooring and vanity w/ storge cabinet! Master Bedrm is huge with great natural light and newer carpeting! 3 more bedrooms and office, den or playroom! Nice yard has deck , yard and room to entertain. Detached 2 car garage!
Location
State IL
County Logan
Area Remainder Logan Co
Direction Kennedy to Stellar turn L to Buttell, turn R
Rooms
Basement Full, Unfinished
Kitchen Dining Formal, Pantry
Interior
Interior Features Cable Available, Garage Door Opener(s), Ceiling Fan(s)
Heating Gas, Forced Air, Gas Water Heater, Central Air
Fireplaces Number 1
Fireplaces Type Wood Burning, Living Room
Fireplace Y
Appliance Dishwasher, Microwave, Range/Oven, Refrigerator
Exterior
Exterior Feature Deck, Porch, Replacement Windows
Garage Spaces 2.0
View true
Roof Type Shingle
Street Surface Paved
Garage 1
Building
Lot Description Level
Faces Kennedy to Stellar turn L to Buttell, turn R
Foundation Block, Brick
Water Public, Septic System
Architectural Style Bungalow
Structure Type Frame,Vinyl Siding
New Construction false
Schools
High Schools Mt Pulaski
Others
Tax ID 14-502-013-00
Read Less Info
Want to know what your home might be worth? Contact us for a FREE valuation!

Our team is ready to help you sell your home for the highest possible price ASAP

"My job is to find and attract mastery-based agents to the office, protect the culture, and make sure everyone is happy! "






