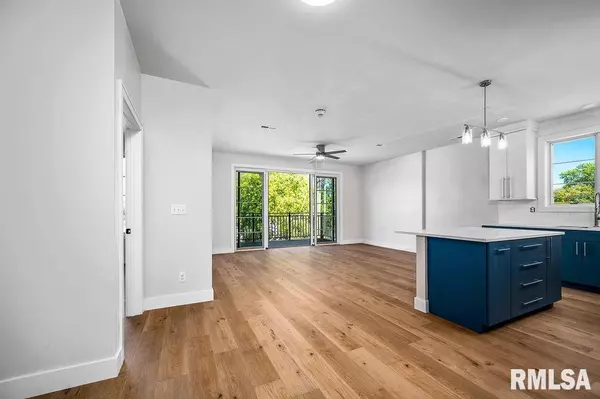$386,000
$429,000
10.0%For more information regarding the value of a property, please contact us for a free consultation.
2 Beds
2 Baths
1,305 SqFt
SOLD DATE : 08/16/2024
Key Details
Sold Price $386,000
Property Type Condo
Sub Type Attached Condo
Listing Status Sold
Purchase Type For Sale
Square Footage 1,305 sqft
Price per Sqft $295
Subdivision Peoria Heights
MLS Listing ID PA1251188
Sold Date 08/16/24
Bedrooms 2
Full Baths 2
Originating Board rmlsa
Rental Info 1
Year Built 2023
Annual Tax Amount $8,287
Tax Year 2023
Lot Dimensions 120 x 125
Property Description
New construction luxury condo just steps away from restaurants, boutiques & amenities. Walk out the door to grab your morning coffee from the local coffee brewer across the street, grab brunch with friends at any number of the casual bistros, enjoy one of the fine dining options for dinner & satisfy your sweet tooth at the ice cream shop. Multiple evening social options including the nearby rooftop bar, brew pubs with great outdoor seating options where you might catch some live music or stop by one of the community events, fine arts fair or evening concerts hosted at Tower Park. Lace up your athletic shoes or hop on your bike & hit the Rock Island Trail (26 miles long) that crosses through just a few blocks from your new home. You can also take the trail up to Junction City Shopping Center & Kellar Station for more amenities, shopping, food & seasonal farmer's markets! Need more adventure? Challenge yourself on the Pimiteoui Trail at Detweiller Park…the trailhead is just 0.4 mile behind your living room! Condo building has an ADA entrance, elevator, security system, cameras, heated garage parking options with extra storage or work bench area & rough-ins for electric car charger already in place. Unit is stunning with custom cabinetry, open floor plan & grand french door leading to deck for entertaining & enjoying the outdoors. Too many upgrades & features to list - schedule your tour today to experience the lifestyle options you have at the 1310 Samuel Condos.
Location
State IL
County Peoria
Area Paar Area
Zoning R3
Direction From Prospect, East on Samuel
Rooms
Basement None
Kitchen Dining Informal, Dining/Living Combo, Island
Interior
Interior Features Cable Available, Ceiling Fan(s), High Speed Internet, Security System, Solid Surface Counter
Heating Electric, Forced Air, Electric Water Heater, Central Air
Fireplace Y
Appliance Dishwasher, Disposal, Dryer, Hood/Fan, Microwave, Range/Oven, Refrigerator, Washer
Exterior
Exterior Feature Deck
Garage Spaces 1.0
View true
Roof Type Composition,Metal
Street Surface Alley,Curbs & Gutters,Paved,Shared
Accessibility Elevator, Handicap Access, Handicap Convertible, Level, Smart Technology, Zero-Grade Entry
Handicap Access Elevator, Handicap Access, Handicap Convertible, Level, Smart Technology, Zero-Grade Entry
Garage 1
Building
Lot Description Level
Faces From Prospect, East on Samuel
Story 1
Foundation Slab
Water Public Sewer, Public
Level or Stories 1
Structure Type Frame,Other,Brick,Fiber Board,Steel Siding
New Construction true
Schools
Elementary Schools Peoria Heights Gs
Middle Schools Peoria Heights
High Schools Peoria Heights
Others
HOA Fee Include Common Area Maintenance,Building Maint,Landscaping,Lawn Care,Maintenance Grounds,Snow Removal,Common Area Taxes
Tax ID 14-22-409-010
Pets Allowed 1
Read Less Info
Want to know what your home might be worth? Contact us for a FREE valuation!

Our team is ready to help you sell your home for the highest possible price ASAP
"My job is to find and attract mastery-based agents to the office, protect the culture, and make sure everyone is happy! "






