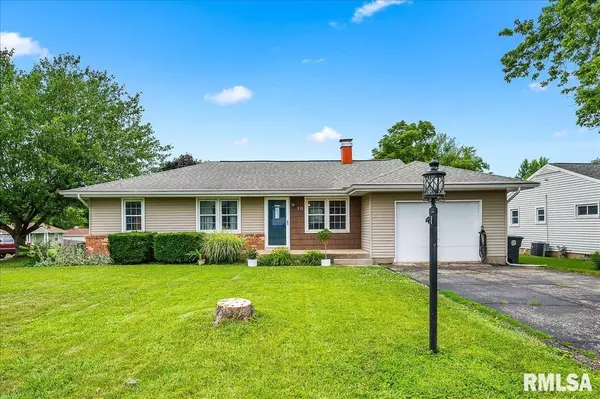$160,000
$165,000
3.0%For more information regarding the value of a property, please contact us for a free consultation.
3 Beds
3 Baths
1,837 SqFt
SOLD DATE : 08/13/2024
Key Details
Sold Price $160,000
Property Type Single Family Home
Sub Type Single Family Residence
Listing Status Sold
Purchase Type For Sale
Square Footage 1,837 sqft
Price per Sqft $87
Subdivision Melrose Place
MLS Listing ID PA1251489
Sold Date 08/13/24
Style Ranch
Bedrooms 3
Full Baths 3
Originating Board rmlsa
Year Built 1955
Annual Tax Amount $2,980
Tax Year 2023
Lot Size 9,147 Sqft
Acres 0.21
Lot Dimensions 60x150
Property Description
Make your Washington dreams a reality! Located in on a desirable corner lot within the Washington High School District, this home provides easy access to schools, parks, shopping, and dining. This ranch home features 3 bedrooms and 2 full bathrooms on the main floor. The spacious living room has a wood burning fireplace, perfect for getting cozy on nights in! The kitchen offers ample cabinet space and beautiful natural light. Through the back door, your fully fenced backyard oasis awaits! The generously sized deck is perfect for entertaining or relaxing and enjoying the sunshine. The oversized one stall garage offers convenient parking and additional garage storage! Don't miss out on this wonderful opportunity to own a charming ranch home in a fantastic community! Schedule a viewing today!
Location
State IL
County Tazewell
Area Paar Area
Direction RT. 8, S ON HOLLY DR., R ON MONTEREY DR. (BEHIND FIRE STATION)
Rooms
Basement Full
Kitchen Dining Informal, Eat-In Kitchen
Interior
Interior Features Cable Available, Radon Mitigation System
Heating Gas, Forced Air, Gas Water Heater, Central Air, Whole House Fan
Fireplaces Number 1
Fireplace Y
Appliance None
Exterior
Exterior Feature Deck, Patio, Porch
Garage Spaces 1.0
View true
Roof Type Shingle
Garage 1
Building
Lot Description Corner Lot
Faces RT. 8, S ON HOLLY DR., R ON MONTEREY DR. (BEHIND FIRE STATION)
Water Public Sewer, Public
Architectural Style Ranch
Structure Type Aluminum Siding,Brick Partial,Vinyl Siding
New Construction false
Schools
Elementary Schools John Hensey
Middle Schools Beverly Manor
High Schools Washington
Others
Tax ID 02-02-30-100-011
Read Less Info
Want to know what your home might be worth? Contact us for a FREE valuation!

Our team is ready to help you sell your home for the highest possible price ASAP
"My job is to find and attract mastery-based agents to the office, protect the culture, and make sure everyone is happy! "






