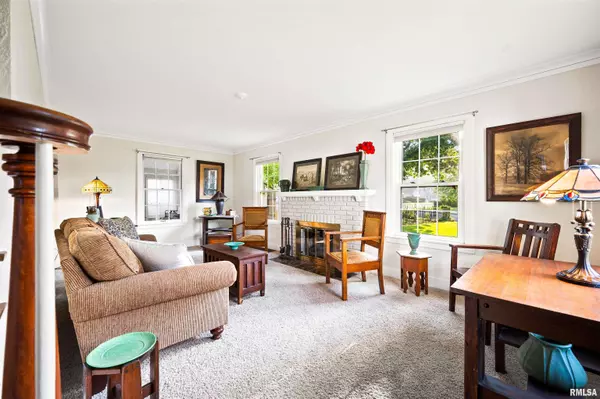$149,900
$149,900
For more information regarding the value of a property, please contact us for a free consultation.
3 Beds
3 Baths
1,868 SqFt
SOLD DATE : 08/02/2024
Key Details
Sold Price $149,900
Property Type Single Family Home
Sub Type Single Family Residence
Listing Status Sold
Purchase Type For Sale
Square Footage 1,868 sqft
Price per Sqft $80
Subdivision Sterling Downs
MLS Listing ID PA1251687
Sold Date 08/02/24
Style Two Story
Bedrooms 3
Full Baths 2
Half Baths 1
Originating Board rmlsa
Year Built 1938
Annual Tax Amount $1,006
Tax Year 2023
Lot Size 5,662 Sqft
Acres 0.13
Lot Dimensions 115x78x92
Property Description
Curb appeal! Think this brick charmer looks great on the outside? Well, just wait until you step inside and instantly feel the welcoming vibe with a neutral palette. You'll see the staircase with wooden banister that leads upstairs but before you head up, check out all the main floor has to offer. Comfortable living room has a gas fireplace, perfect for the winter months; nice architectural details such as crown molding, and a built-in arched bookcase. The dining room is great for everyday meals and special occasions and has a pantry closet and a coat closet. Located off the dining room in the back of the house is the fully applianced kitchen and beyond that is a sunroom-perfect for relaxing after a long day. The primary bedroom and a full bath with tiled shower and tiled floor are separated from the common areas, making it seem like an ensuite; Upstairs you will find two spacious bedrooms with walk-in closets and another full bath with tiled tub surround, pedestal sink and built-ins. There's still more...the partially finished basement has a family room with a decorative fireplace; laundry room with half bath (not enclosed) and storage room. Outdoors is a patio area on the side of the house, manicured lawn and landscaping. You'll appreciate the attached garage, especially during inclement weather. All appliances stay but are not warranted. Enjoy all that West Peoria has to offer with nearby park, stores, and school. Love Where You Live!
Location
State IL
County Peoria
Area Paar Area
Direction W on Heading from Western, S on Sterling, W on Ardmore, S on Avon
Rooms
Basement Full, Partially Finished
Kitchen Dining Formal
Interior
Interior Features Garage Door Opener(s)
Heating Gas, Forced Air, Gas Water Heater, Central Air
Fireplaces Number 1
Fireplaces Type Gas Log, Living Room
Fireplace Y
Appliance Dishwasher, Microwave, Range/Oven, Refrigerator, Washer, Dryer, Water Filtration System
Exterior
Exterior Feature Replacement Windows
Garage Spaces 1.0
View true
Roof Type Shingle
Street Surface Curbs & Gutters,Paved
Garage 1
Building
Lot Description Corner Lot, Level
Faces W on Heading from Western, S on Sterling, W on Ardmore, S on Avon
Foundation Block
Water Public, Public Sewer, Sump Pump
Architectural Style Two Story
Structure Type Brick
New Construction false
Schools
Elementary Schools Whittier
Middle Schools Harold B Dawson Middle School
High Schools Manual
Others
Tax ID 18-06-378-010
Read Less Info
Want to know what your home might be worth? Contact us for a FREE valuation!

Our team is ready to help you sell your home for the highest possible price ASAP
"My job is to find and attract mastery-based agents to the office, protect the culture, and make sure everyone is happy! "






