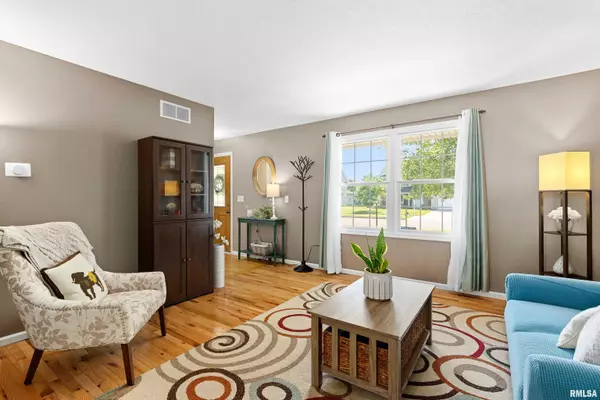$278,000
$269,900
3.0%For more information regarding the value of a property, please contact us for a free consultation.
4 Beds
3 Baths
2,636 SqFt
SOLD DATE : 08/01/2024
Key Details
Sold Price $278,000
Property Type Single Family Home
Sub Type Single Family Residence
Listing Status Sold
Purchase Type For Sale
Square Footage 2,636 sqft
Price per Sqft $105
Subdivision Huntington
MLS Listing ID PA1251307
Sold Date 08/01/24
Style Two Story
Bedrooms 4
Full Baths 2
Half Baths 1
HOA Fees $85
Originating Board rmlsa
Year Built 1997
Annual Tax Amount $7,674
Tax Year 2023
Lot Size 0.300 Acres
Acres 0.3
Lot Dimensions 77x175x72x178
Property Description
Welcome to your dream home! This stunning 4-bedroom, 2.5-bath residence offers the perfect blend of luxury and comfort. This kitchen is complete with granite countertops and appliances, ready for all your culinary adventures. Enjoy both formal and casual dining spaces, perfect for entertaining and gatherings. The elegant formal living room is ideal for sophisticated entertaining, while the cozy family room, featuring a charming fireplace and sliding glass door that opens directly to a spacious deck—perfect for outdoor living. Retreat to the luxurious main bedroom, boasting a soaring cathedral ceiling, a private en-suite bathroom, and a generous walk-in closet. The finished basement provides a versatile recreation room, perfect for game nights or a future home theatre. Recent updates enhance the home's appeal, including a new roof (2016), a high efficiency furnace and central air system (2017), and stylish updates to the laundry room, powder room, and light fixtures (2023). Don't miss out on this beautiful home—schedule your showing today!
Location
State IL
County Peoria
Area Paar Area
Zoning residential
Direction War Memorial/150 turn W on Charter Oak Road, S on Rothemere, Left on Castleberry
Rooms
Basement Finished
Kitchen Dining Formal, Dining Informal
Interior
Interior Features Vaulted Ceiling(s), Garage Door Opener(s), Solid Surface Counter, Radon Mitigation System
Heating Gas, Forced Air, Gas Water Heater, Central Air
Fireplaces Number 1
Fireplaces Type Family Room, Gas Log
Fireplace Y
Appliance Dryer, Hood/Fan, Microwave, Range/Oven, Refrigerator, Washer
Exterior
Exterior Feature Deck, Shed(s)
Garage Spaces 2.0
View true
Roof Type Shingle
Street Surface Curbs & Gutters,Paved
Garage 1
Building
Lot Description Level
Faces War Memorial/150 turn W on Charter Oak Road, S on Rothemere, Left on Castleberry
Water Public Sewer, Public
Architectural Style Two Story
Structure Type Brick Partial,Vinyl Siding
New Construction false
Schools
Elementary Schools Charter Oak
Middle Schools Mark Bills
High Schools Richwoods
Others
Tax ID 13-23-128-005
Read Less Info
Want to know what your home might be worth? Contact us for a FREE valuation!

Our team is ready to help you sell your home for the highest possible price ASAP
"My job is to find and attract mastery-based agents to the office, protect the culture, and make sure everyone is happy! "






