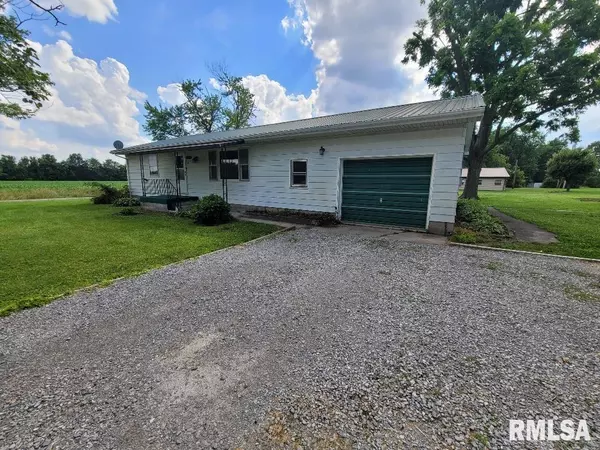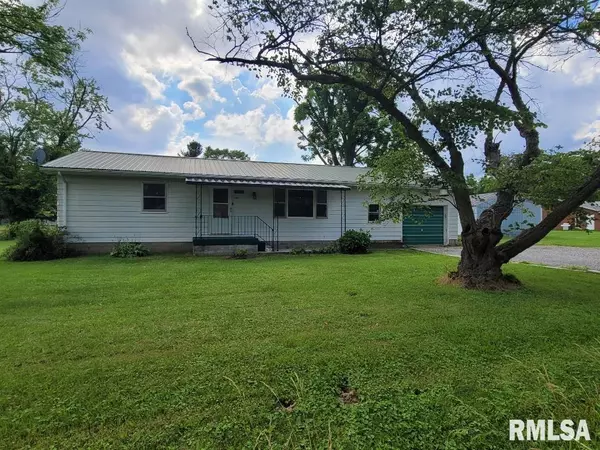$83,500
$79,000
5.7%For more information regarding the value of a property, please contact us for a free consultation.
3 Beds
1 Bath
1,269 SqFt
SOLD DATE : 07/26/2024
Key Details
Sold Price $83,500
Property Type Single Family Home
Sub Type Single Family Residence
Listing Status Sold
Purchase Type For Sale
Square Footage 1,269 sqft
Price per Sqft $65
MLS Listing ID EB453688
Sold Date 07/26/24
Style Ranch
Bedrooms 3
Full Baths 1
Originating Board rmlsa
Year Built 1970
Annual Tax Amount $1,550
Tax Year 2022
Lot Size 0.482 Acres
Acres 0.482
Lot Dimensions 150 x 140
Property Description
This ranch style home is ready to move into and is priced to sell! You will enjoy the country feel of this "in town" home. Siutated on the corner with three large lots, there is plenty of space for your outdoor activities. The home has a nice size living room and kitchen with lots of cabinets. The range, refrigerator, and hot water heater are all less than 4 yrs old. The attached garage is insulated. You will appreciate the 32'x24' pole barn with concrete floor and electricity. Vapor barrier in crawl space. This is one you will want to take a look at. Fire hydrant located at corner of property. Commission not paid on true closing costs & prepaids. Inspections are welcome, the property is being sold "as-is". All measurements & dimensions are estimated only.
Location
State IL
County Jefferson
Area Ebor Area
Direction Highway 142 to Belle Rive, turn L onto S Main .3 mi, turn R onto W 13th .1 mi, turn R onto Gum, property is on the left on the corner.
Rooms
Basement None
Kitchen Breakfast Bar, Dining Formal, Eat-In Kitchen
Interior
Interior Features Ceiling Fan(s)
Heating Electric, Baseboard, Electric Water Heater, Window Unit(s)
Fireplace Y
Appliance Dishwasher, Range/Oven, Refrigerator
Exterior
Exterior Feature Patio, Pole Barn, Porch
Garage Spaces 1.0
View true
Roof Type Metal
Street Surface Paved
Garage 1
Building
Lot Description Agricultural, Corner Lot, Extra Lot, Level
Faces Highway 142 to Belle Rive, turn L onto S Main .3 mi, turn R onto W 13th .1 mi, turn R onto Gum, property is on the left on the corner.
Foundation Block
Water Public Sewer, Public
Architectural Style Ranch
Structure Type Frame,Aluminum Siding
New Construction false
Schools
Elementary Schools Opdyke/Belle Rive
Middle Schools Opdyke/Belle Rive
High Schools Mt Vernon
Others
Tax ID 1227489004
Read Less Info
Want to know what your home might be worth? Contact us for a FREE valuation!

Our team is ready to help you sell your home for the highest possible price ASAP

"My job is to find and attract mastery-based agents to the office, protect the culture, and make sure everyone is happy! "






