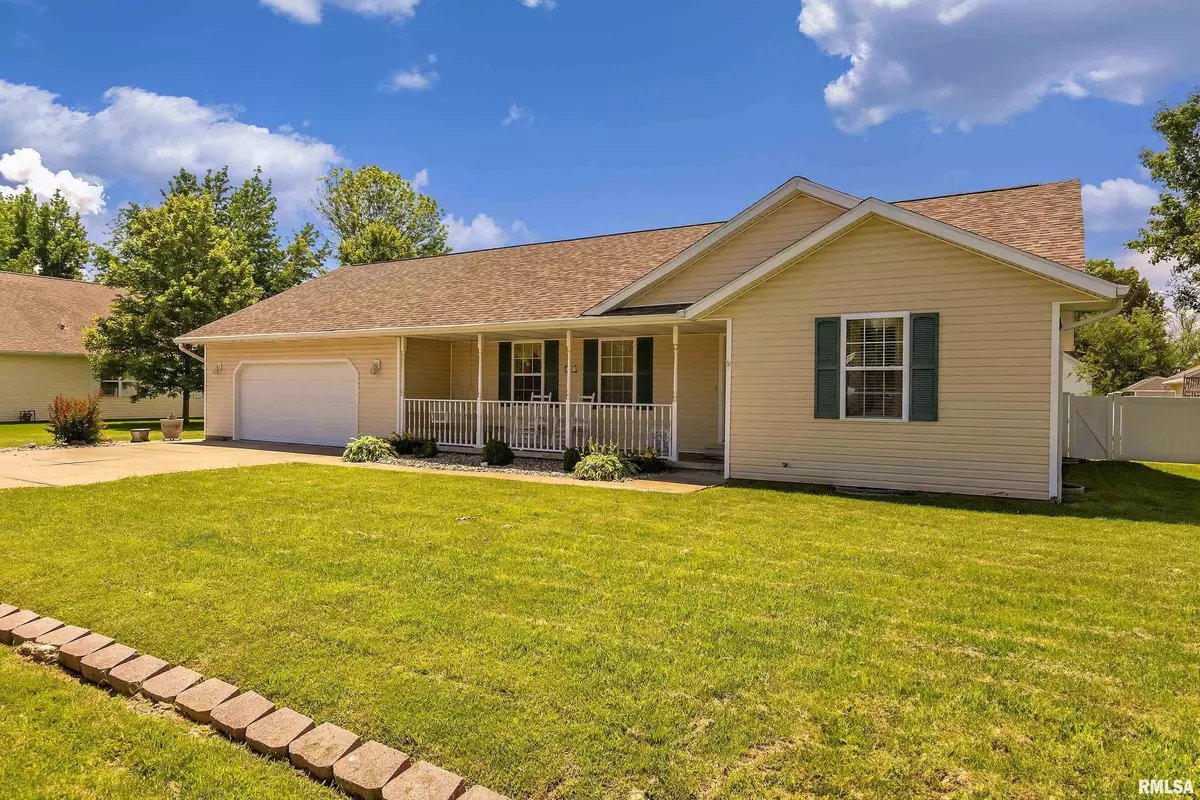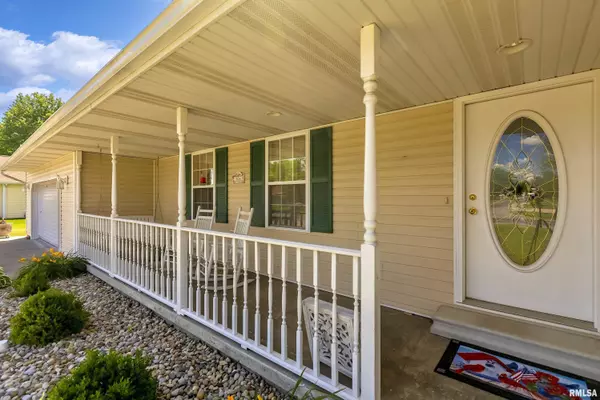$265,000
$264,900
For more information regarding the value of a property, please contact us for a free consultation.
3 Beds
2 Baths
1,675 SqFt
SOLD DATE : 07/19/2024
Key Details
Sold Price $265,000
Property Type Single Family Home
Sub Type Single Family Residence
Listing Status Sold
Purchase Type For Sale
Square Footage 1,675 sqft
Price per Sqft $158
Subdivision Forest Park Estates
MLS Listing ID EB453677
Sold Date 07/19/24
Style Ranch
Bedrooms 3
Full Baths 2
Originating Board rmlsa
Year Built 2000
Annual Tax Amount $4,188
Tax Year 2022
Lot Size 0.334 Acres
Acres 0.334
Lot Dimensions 123X118
Property Description
For sale: A beautiful 3-bedroom, 2-bath house featuring an open floor plan. The spacious kitchen includes an island with granite countertops and a tile backsplash. The living room boasts stunning hardwood floors. The primary suite is generously sized, offering a large walk-in closet and a remodeled bathroom with a double vanity, jetted tub, and walk-in shower. Two additional bedrooms on the opposite side of the home share a bathroom. Enjoy the sunporch, which leads to a private backyard. The outdoor space includes a composite deck, pergola, and shed, all enclosed by a privacy fence, making it perfect for kids or pets. Located in the desirable Carterville school district, this home is conveniently situated near many surrounding towns. All kitchen appliances stay, new heat and air in 2018, new roof 2020, new water heater 2023, and 2 new sump pumps in crawl space in 2024. VERY well maintained home.
Location
State IL
County Williamson
Area Ebor Area
Direction Take Route 13 to 148. Head north. Then make a left onto Forest Park Drive. House on left. NO SIGN
Rooms
Basement Crawl Space
Kitchen Island
Interior
Heating Heat Pump
Fireplace Y
Appliance Dishwasher, Microwave, Range/Oven, Refrigerator
Exterior
Exterior Feature Deck, Fenced Yard
Garage Spaces 2.0
View true
Roof Type Shingle
Garage 1
Building
Lot Description Level
Faces Take Route 13 to 148. Head north. Then make a left onto Forest Park Drive. House on left. NO SIGN
Water Public Sewer, Public
Architectural Style Ranch
Structure Type Frame,Vinyl Siding
New Construction false
Schools
Elementary Schools Carterville
Middle Schools Carterville
High Schools Carterville
Others
Tax ID 06-07-253-004
Read Less Info
Want to know what your home might be worth? Contact us for a FREE valuation!

Our team is ready to help you sell your home for the highest possible price ASAP

"My job is to find and attract mastery-based agents to the office, protect the culture, and make sure everyone is happy! "






