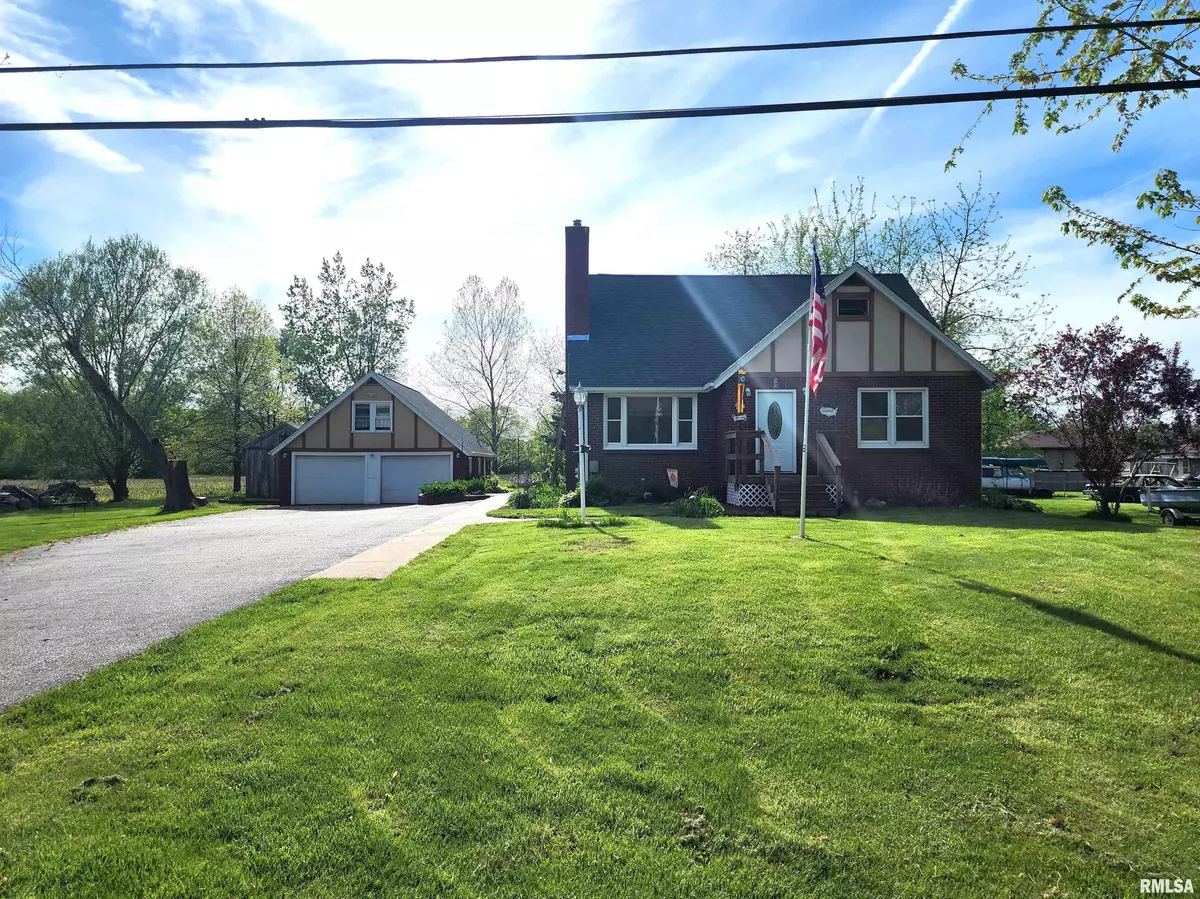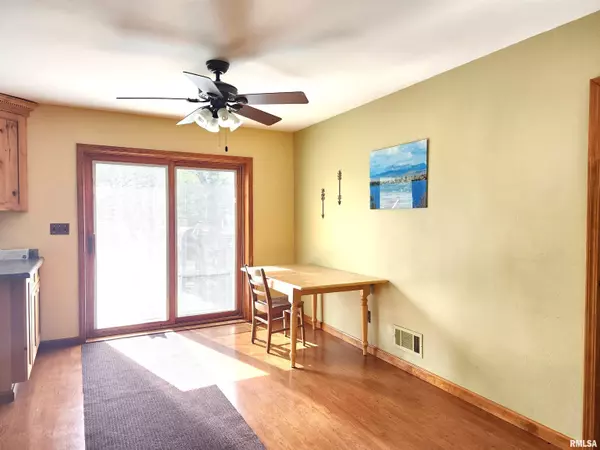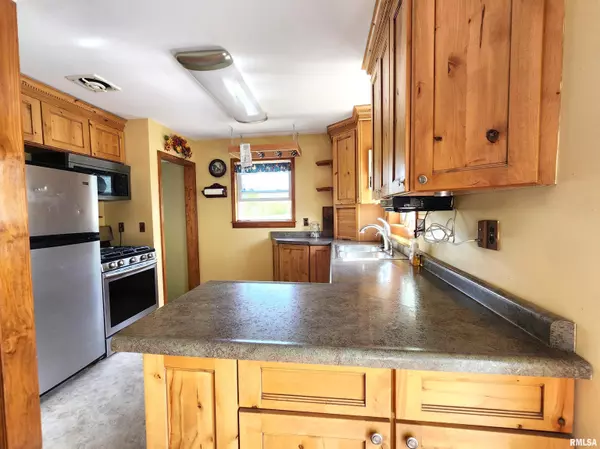$192,000
$189,000
1.6%For more information regarding the value of a property, please contact us for a free consultation.
3 Beds
2 Baths
1,509 SqFt
SOLD DATE : 06/27/2024
Key Details
Sold Price $192,000
Property Type Single Family Home
Sub Type Single Family Residence
Listing Status Sold
Purchase Type For Sale
Square Footage 1,509 sqft
Price per Sqft $127
MLS Listing ID QC4252401
Sold Date 06/27/24
Style One and Half Story
Bedrooms 3
Full Baths 1
Half Baths 1
Originating Board rmlsa
Year Built 1948
Annual Tax Amount $2,559
Tax Year 2022
Lot Size 0.746 Acres
Acres 0.746
Lot Dimensions 130 x 250
Property Description
Not your Grandmother's bungalow! In 2009, this home was updated throughout, including new electrical, plumbing, kitchen, and bath; the laundry moved to the main level and 6-panel doors. The bath features a jetted tub and a separate shower and is wired for cable. The kitchen has beautiful cabinets and the appliances stay. Upstairs has two bedrooms (one is a walkthrough to the other), a 1/2 bath, and plenty of storage. The large deck provides a view of the backyard featuring fruit trees and an invisible fence. The heated garage has a finished attic and is wired for surround sound, cable, and Cat 5. The roof is approx. 7 yrs. old. List of other updates available. This is an exceptionally well-maintained property!!!
Location
State IL
County Henry
Area Qcara Area
Direction Wolf Rd. to Cleveland Rd
Rooms
Basement Unfinished
Kitchen Dining Informal
Interior
Interior Features TV Antenna, Cable Available, Ceiling Fan(s), Garage Door Opener(s), Jetted Tub
Heating Gas, Forced Air, Gas Water Heater, Central Air
Fireplaces Number 1
Fireplaces Type Living Room, Wood Burning
Fireplace Y
Appliance Disposal, Microwave, Range/Oven, Refrigerator, Washer, Water Filtration System, Water Softener Owned
Exterior
Exterior Feature Deck
Garage Spaces 2.0
View true
Roof Type Shingle
Garage 1
Building
Lot Description Fruit Trees, Level
Faces Wolf Rd. to Cleveland Rd
Foundation Block
Water Private Well, Septic System, Sump Pump
Architectural Style One and Half Story
Structure Type Frame,Brick
New Construction false
Schools
Elementary Schools Geneseo Elem
Middle Schools Geneseo
High Schools Geneseo High School
Others
Tax ID 02-31-302-008
Read Less Info
Want to know what your home might be worth? Contact us for a FREE valuation!

Our team is ready to help you sell your home for the highest possible price ASAP

"My job is to find and attract mastery-based agents to the office, protect the culture, and make sure everyone is happy! "






