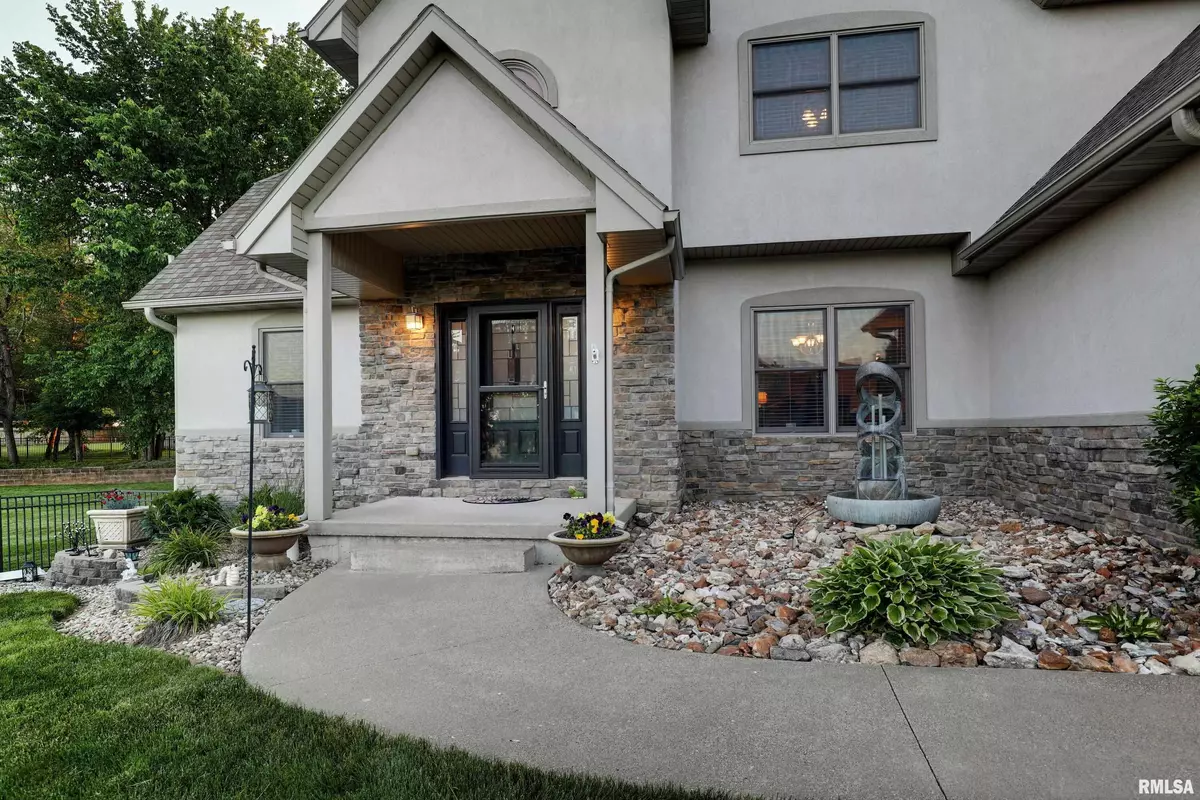$460,900
$459,900
0.2%For more information regarding the value of a property, please contact us for a free consultation.
5 Beds
4 Baths
3,976 SqFt
SOLD DATE : 06/20/2024
Key Details
Sold Price $460,900
Property Type Single Family Home
Sub Type Single Family Residence
Listing Status Sold
Purchase Type For Sale
Square Footage 3,976 sqft
Price per Sqft $115
Subdivision Frese Meadows
MLS Listing ID CA1029283
Sold Date 06/20/24
Style One and Half Story
Bedrooms 5
Full Baths 4
Originating Board rmlsa
Year Built 2006
Annual Tax Amount $7,227
Tax Year 2022
Lot Size 0.570 Acres
Acres 0.57
Lot Dimensions 116x120x116x100 & 190x120
Property Description
Interior photos coming soon!! Wonderful 5 to 6 bedroom home with beautiful hardwood floors in the entry / foyer and dining room, maple kitchen cabinetry with quartz countertops and stainless-steel appliance that are less than five years old. Master suite with stand-up shower and jacuzzi tub, double vanity and oversized walk-in closet. New sump pump in 2020 and air conditioner in 2017 with easy clean filter system. All sitting on a large two parcel lot (3019 Helens Court) - 90 x 120 that could be split off separately if buyer desires. No restrictions on these properties and schedule your private tour today!
Location
State IL
County Adams
Area Qcara Area
Direction Koch's Lane at 23rd, turn North to Genevieve, then West on Josehine to Frese Drive to Helens Court.
Rooms
Basement Partially Finished
Kitchen Breakfast Bar, Eat-In Kitchen
Interior
Interior Features Blinds, Ceiling Fan(s), Vaulted Ceiling(s), Garage Door Opener(s), High Speed Internet, Security System
Heating Gas, Forced Air, Central Air
Fireplaces Number 1
Fireplaces Type Gas Log, Living Room
Fireplace Y
Appliance Dishwasher, Disposal, Microwave, Range/Oven, Refrigerator
Exterior
Exterior Feature Deck, Fenced Yard, Porch, Shed(s)
Garage Spaces 2.0
View true
Roof Type Shingle
Street Surface Paved
Garage 1
Building
Lot Description Corner Lot, Level
Faces Koch's Lane at 23rd, turn North to Genevieve, then West on Josehine to Frese Drive to Helens Court.
Foundation Concrete
Water Public Sewer, Public
Architectural Style One and Half Story
Structure Type Frame,Stone,Stucco
New Construction false
Schools
Elementary Schools Iles
Middle Schools Quincy Jr High
High Schools Quincy School District #172
Others
Tax ID 23-6-1129-163-00
Read Less Info
Want to know what your home might be worth? Contact us for a FREE valuation!

Our team is ready to help you sell your home for the highest possible price ASAP
"My job is to find and attract mastery-based agents to the office, protect the culture, and make sure everyone is happy! "






