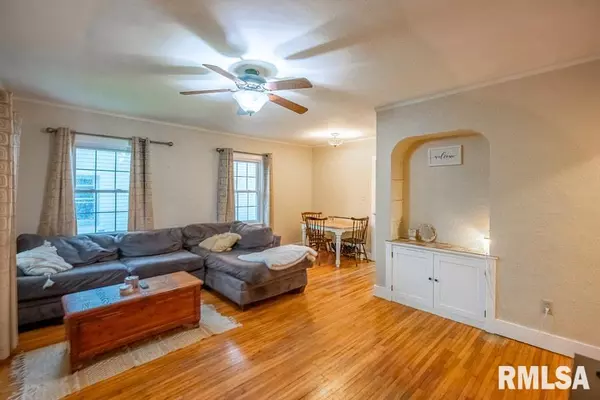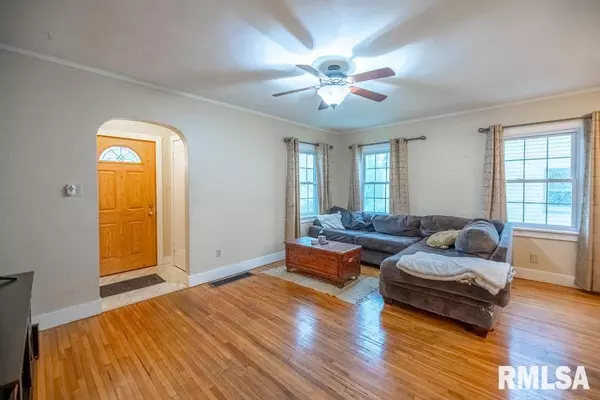$109,900
$109,900
For more information regarding the value of a property, please contact us for a free consultation.
3 Beds
2 Baths
1,183 SqFt
SOLD DATE : 06/18/2024
Key Details
Sold Price $109,900
Property Type Single Family Home
Sub Type Single Family Residence
Listing Status Sold
Purchase Type For Sale
Square Footage 1,183 sqft
Price per Sqft $92
Subdivision Forrest Hill
MLS Listing ID PA1250019
Sold Date 06/18/24
Style Ranch
Bedrooms 3
Full Baths 2
Originating Board rmlsa
Year Built 1941
Annual Tax Amount $1,878
Tax Year 2023
Lot Dimensions 50x160
Property Description
So much character in this well maintained 3 bedroom 2 bath ranch home! This home has a great layout and large bedrooms which makes the home feel much bigger than expected! The spacious living room has two closets in the entry way for ample storage and has a very inviting feel with the beautiful hardwood floors and built-ins. Basement bathroom was new in 2022 and has a walk in shower. New gutters and gutter guards were installed in May of 2024. The basement offers room for a possible 4th bedroom or additional family room. You do not want to miss out on this one! Schedule your appointment today.
Location
State IL
County Tazewell
Area Paar Area
Direction Highway 24 to South Thorncrest Avenue
Rooms
Basement Full, Partially Finished
Kitchen Dining Informal, Dining/Living Combo
Interior
Heating Gas, Forced Air, Gas Water Heater, Central Air
Fireplaces Type Non Functional
Fireplace Y
Appliance Dishwasher, Dryer, Range/Oven, Washer
Exterior
Exterior Feature Fenced Yard, Shed(s)
Garage Spaces 1.0
View true
Roof Type Shingle
Street Surface Paved
Garage 1
Building
Lot Description Level
Faces Highway 24 to South Thorncrest Avenue
Water Public Sewer, Public
Architectural Style Ranch
Structure Type Vinyl Siding
New Construction false
Schools
High Schools East Peoria Comm
Others
Tax ID 05-05-06-306-053
Read Less Info
Want to know what your home might be worth? Contact us for a FREE valuation!

Our team is ready to help you sell your home for the highest possible price ASAP

"My job is to find and attract mastery-based agents to the office, protect the culture, and make sure everyone is happy! "






