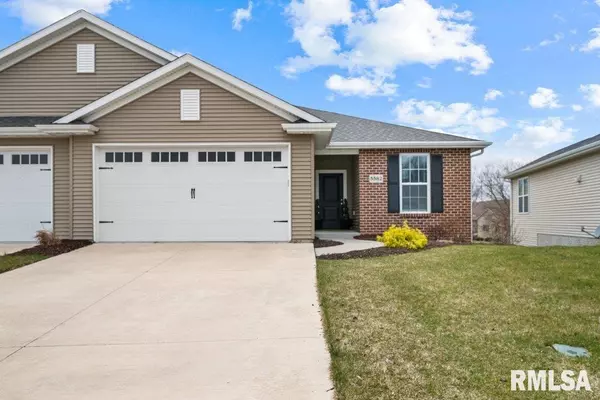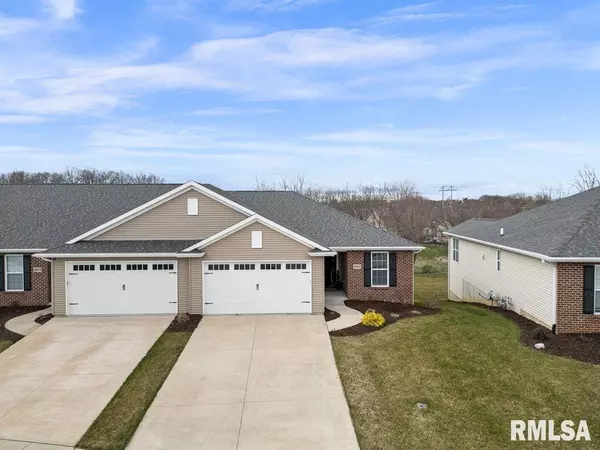$435,000
$432,500
0.6%For more information regarding the value of a property, please contact us for a free consultation.
3 Beds
3 Baths
2,173 SqFt
SOLD DATE : 05/28/2024
Key Details
Sold Price $435,000
Property Type Single Family Home
Sub Type Attached Single Family
Listing Status Sold
Purchase Type For Sale
Square Footage 2,173 sqft
Price per Sqft $200
Subdivision Cottage Grove
MLS Listing ID QC4251475
Sold Date 05/28/24
Style Ranch
Bedrooms 3
Full Baths 3
HOA Fees $1,800
Originating Board rmlsa
Year Built 2021
Annual Tax Amount $6,044
Tax Year 2022
Lot Dimensions 32x165x61x170
Property Description
If you're looking for a serene piece of paradise with semi-secluded views of Bettendorf sunsets, this is it! You may even see occasional deer in the backyard. This zero step entry RANCH STYLE, finished walk-out basement condo is appealing at every turn. This home has been meticulously maintained. Boasting 3 bedrooms, 3 full bathrooms, an attached double car garage, new composite deck and patio below, and many custom details throughout. Sit back and relax with the HOA offering many amenities to include snow removal, lawn maintenance, community street parties twice a year and much more. Step inside where beautiful LVP floors greet you and flow throughout the home. Vaulted ceiling in living room and Kitchen. Many cabinets, quartz counters and an island. The owners suite offers a tray ceiling and has its very own private en-suite that features a dual sink vanity, walk-in shower, and a VAST closet with storage area as well. The walk out basement offers a large secondary living room, 3rd bedroom, 3rd full bathroom and BONUS unfinished area for you to create! The entire home has wired ethernet. Close to I-74 & I-80, Hyvee Store and TBK Sports Complex. Call today for your private showing!
Location
State IA
County Scott
Area Qcara Area
Direction North on Devils Glen past 53rd. Left on Field Sike to West Creekside Lane
Rooms
Basement Finished, Walk Out
Kitchen Dining Informal, Island
Interior
Interior Features Ceiling Fan(s), Garage Door Opener(s)
Heating Gas, Central Air
Fireplace Y
Appliance Dishwasher, Dryer, Microwave, Range/Oven, Refrigerator, Washer
Exterior
Exterior Feature Deck, Patio
Garage Spaces 2.0
View true
Roof Type Shingle
Street Surface Curbs & Gutters,Paved
Accessibility Zero-Grade Entry
Handicap Access Zero-Grade Entry
Garage 1
Building
Lot Description Level
Faces North on Devils Glen past 53rd. Left on Field Sike to West Creekside Lane
Foundation Concrete, Poured Concrete
Water Public Sewer, Public, Sump Pump
Architectural Style Ranch
Structure Type Brick Partial,Vinyl Siding
New Construction false
Schools
Elementary Schools Hopewell
Middle Schools Pleasant Valley
High Schools Pleasant Valley
Others
HOA Fee Include Lawn Care,Other,Snow Removal
Tax ID 841017925
Read Less Info
Want to know what your home might be worth? Contact us for a FREE valuation!

Our team is ready to help you sell your home for the highest possible price ASAP

"My job is to find and attract mastery-based agents to the office, protect the culture, and make sure everyone is happy! "






