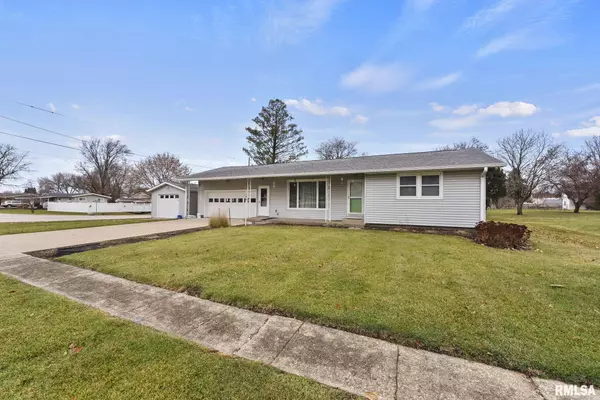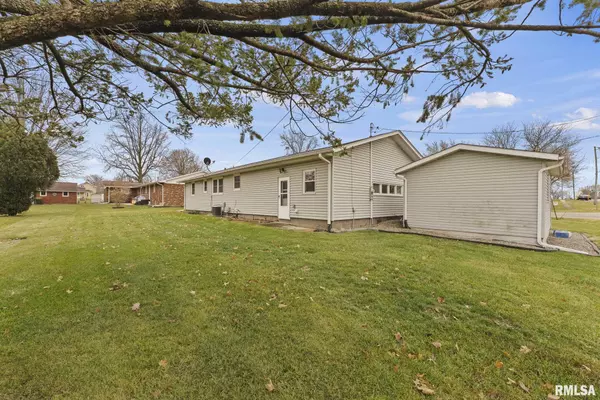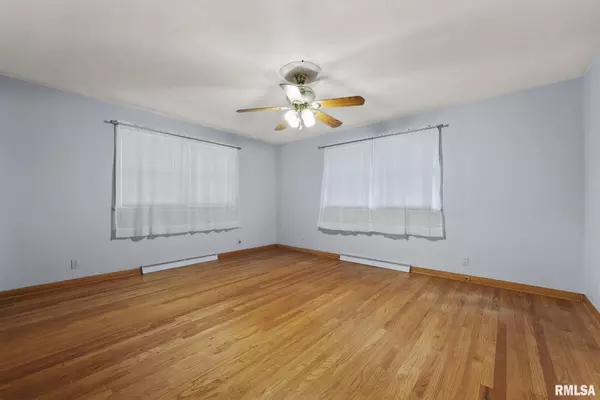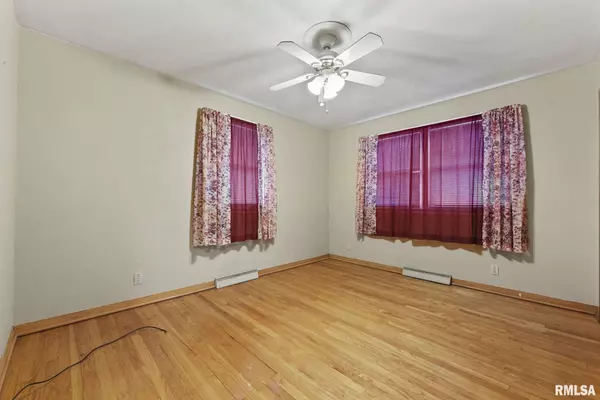$128,000
$129,900
1.5%For more information regarding the value of a property, please contact us for a free consultation.
2 Beds
1 Bath
928 SqFt
SOLD DATE : 01/26/2024
Key Details
Sold Price $128,000
Property Type Single Family Home
Sub Type Single Family Residence
Listing Status Sold
Purchase Type For Sale
Square Footage 928 sqft
Price per Sqft $137
Subdivision Town Of Atkinson
MLS Listing ID QC4248992
Sold Date 01/26/24
Style Ranch
Bedrooms 2
Full Baths 1
Originating Board rmlsa
Year Built 1956
Annual Tax Amount $1,572
Tax Year 2021
Lot Size 10,018 Sqft
Acres 0.23
Lot Dimensions 103x96
Property Description
Take a walk through this well maintained and wonderfully cared for 2 bedroom ranch in Atkinson, IL. With updated vinyl siding, roof, & windows, many of the major projects are complete and are just needing a final touch inside. The two large bedrooms offer ample space for all your bedroom furniture and the massive 2 car garage features pull down attic access and walk down access to the full unfinished basement. Walking around the outside, you'll fall in love with the oversized level corner lot and the added convenience of a huge single car detached garage. Don't miss out on this subtle gem of a home in the rural heartland of Illinois.
Location
State IL
County Henry
Area Qcara Area
Direction State St N, Left (West) on Center Street to Property on the Right.
Rooms
Basement Crawl Space, Full, Unfinished
Kitchen Dining Informal
Interior
Interior Features Attic Storage, Ceiling Fan(s)
Heating Gas, Forced Air, Gas Water Heater, Central Air
Fireplace Y
Appliance Dishwasher, Hood/Fan, Range/Oven
Exterior
Exterior Feature Porch, Replacement Windows, Shed(s)
Garage Spaces 2.0
View true
Roof Type Shingle
Street Surface Paved
Garage 1
Building
Lot Description Corner Lot, Level
Faces State St N, Left (West) on Center Street to Property on the Right.
Foundation Block
Water Public Sewer, Public
Architectural Style Ranch
Structure Type Frame,Vinyl Siding
New Construction false
Schools
Elementary Schools Millikin
Middle Schools Geneseo
High Schools Geneseo High School
Others
Tax ID 09-34-207-010
Read Less Info
Want to know what your home might be worth? Contact us for a FREE valuation!

Our team is ready to help you sell your home for the highest possible price ASAP
"My job is to find and attract mastery-based agents to the office, protect the culture, and make sure everyone is happy! "






