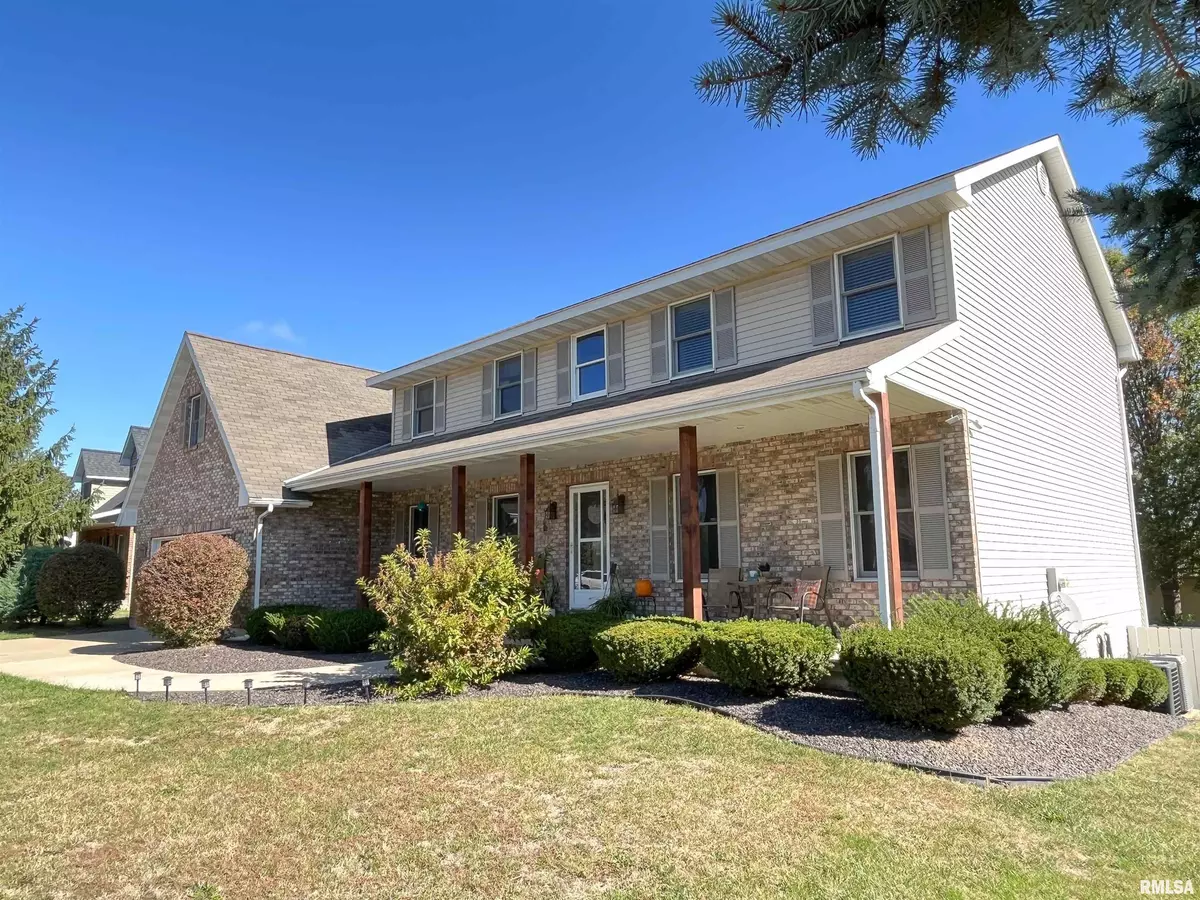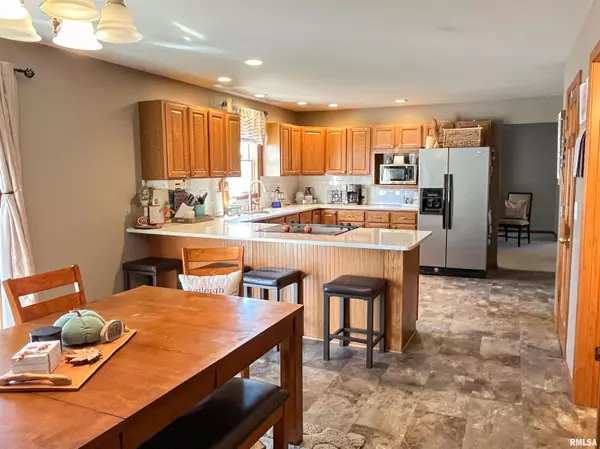$330,000
$334,900
1.5%For more information regarding the value of a property, please contact us for a free consultation.
6 Beds
4 Baths
4,659 SqFt
SOLD DATE : 01/05/2024
Key Details
Sold Price $330,000
Property Type Single Family Home
Sub Type Single Family Residence
Listing Status Sold
Purchase Type For Sale
Square Footage 4,659 sqft
Price per Sqft $70
Subdivision Frese Meadows
MLS Listing ID CA1025726
Sold Date 01/05/24
Style Two Story
Bedrooms 6
Full Baths 3
Half Baths 1
Originating Board rmlsa
Year Built 1994
Annual Tax Amount $6,052
Tax Year 2022
Lot Dimensions 96.3x120
Property Description
Formal Living and dining rooms, Large eat-in kitchen, kitchen updates include flooring and counter tops, with bar area, Large pantry in kitchen, Wood burning fireplace in main floor family room, family room walks out to a Beautiful composite deck. Large Master bedroom with walk-in closet. Sliding door off the kitchen to deck and a private back yard with 6 ft tall fencing. Selling “as is”.
Location
State IL
County Adams
Area Quincy
Direction North 24th past Koch’s Lane, left on Weise Lane, to Josephine, turn left.
Rooms
Basement Egress Window(s), Full, Walk Out
Kitchen Dining Formal, Eat-In Kitchen, Island
Interior
Interior Features Vaulted Ceiling(s), Garage Door Opener(s), Ceiling Fan(s), Foyer - 2 Story
Heating Gas, Forced Air
Fireplaces Number 1
Fireplaces Type Wood Burning
Fireplace Y
Appliance Range/Oven, Refrigerator
Exterior
Exterior Feature Deck, Fenced Yard, Patio, Porch
Garage Spaces 2.0
View true
Roof Type Shingle
Garage 1
Building
Lot Description Level
Faces North 24th past Koch’s Lane, left on Weise Lane, to Josephine, turn left.
Foundation Poured Concrete
Water Public
Architectural Style Two Story
Structure Type Brick,Vinyl Siding
New Construction false
Schools
Middle Schools Quincy Jr High
High Schools Quincy School District #172
Others
Tax ID 236112904000
Read Less Info
Want to know what your home might be worth? Contact us for a FREE valuation!

Our team is ready to help you sell your home for the highest possible price ASAP
"My job is to find and attract mastery-based agents to the office, protect the culture, and make sure everyone is happy! "






