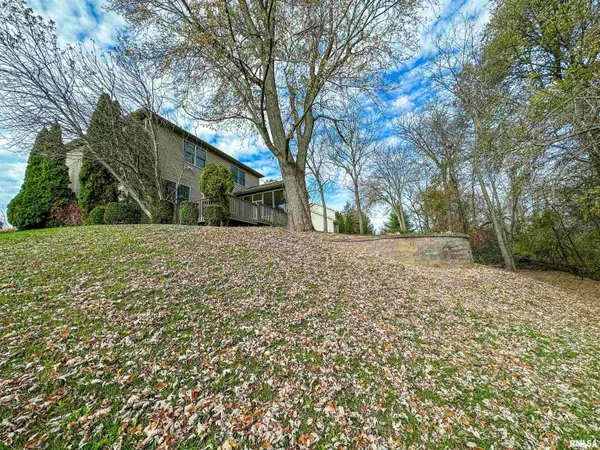$304,000
$319,900
5.0%For more information regarding the value of a property, please contact us for a free consultation.
4 Beds
3 Baths
3,736 SqFt
SOLD DATE : 12/28/2023
Key Details
Sold Price $304,000
Property Type Single Family Home
Sub Type Single Family Residence
Listing Status Sold
Purchase Type For Sale
Square Footage 3,736 sqft
Price per Sqft $81
Subdivision Huntington
MLS Listing ID PA1246773
Sold Date 12/28/23
Style Two Story
Bedrooms 4
Full Baths 2
Half Baths 1
HOA Fees $180
Originating Board rmlsa
Year Built 1996
Annual Tax Amount $7,417
Tax Year 2022
Lot Dimensions 90x168x122x185
Property Description
THIS is the home you have been waiting for! Beautiful 4BR, 2.5 bath two story home has so much to offer. As soon as you step foot through the front door you are welcomed with a grand essence. The kitchen is stocked with new TOP OF THE LINE HIGH END KitchenAid appliances (3 years) including smart oven and granite countertops. Upper level hosts a huge master suite with calming lake views from the master bathroom, as well as 3 other bedrooms with ample closet space and an additional full bathroom and a balcony looking over the great room. Experience peace, privacy and serenity of the large backyard with wooded views from the comfort of the screened-in porch or deck. Note the blissful sounds of the creek that runs through - a true backyard dream. The basement is unfinished with some new drywall installed and prepped to finish plumbing/adding a bathroom - so much potential to make the basement whatever you want it to be! A/C has been updated within the last 3 years as well. You can't miss the STUNNING curb appeal. Don't pass this one up, schedule your showing today! (all measurements are approximate - buyer to verify).
Location
State IL
County Peoria
Area Paar Area
Direction Charter Oak Rd to N. Rothmere
Rooms
Basement Full, Unfinished
Kitchen Breakfast Bar, Dining Formal, Dining Informal, Eat-In Kitchen
Interior
Interior Features Ceiling Fan(s), Vaulted Ceiling(s)
Heating Gas, Forced Air, Central Air
Fireplaces Number 1
Fireplaces Type Family Room, Gas Starter
Fireplace Y
Appliance Dishwasher, Range/Oven, Refrigerator
Exterior
Exterior Feature Deck, Screened Patio
Garage Spaces 3.0
View true
Roof Type Shingle
Garage 1
Building
Lot Description Wooded
Faces Charter Oak Rd to N. Rothmere
Water Public Sewer, Public
Architectural Style Two Story
Structure Type Brick Partial,Vinyl Siding
New Construction false
Schools
High Schools Richwoods
Others
Tax ID 13-23-178-005
Read Less Info
Want to know what your home might be worth? Contact us for a FREE valuation!

Our team is ready to help you sell your home for the highest possible price ASAP
"My job is to find and attract mastery-based agents to the office, protect the culture, and make sure everyone is happy! "






