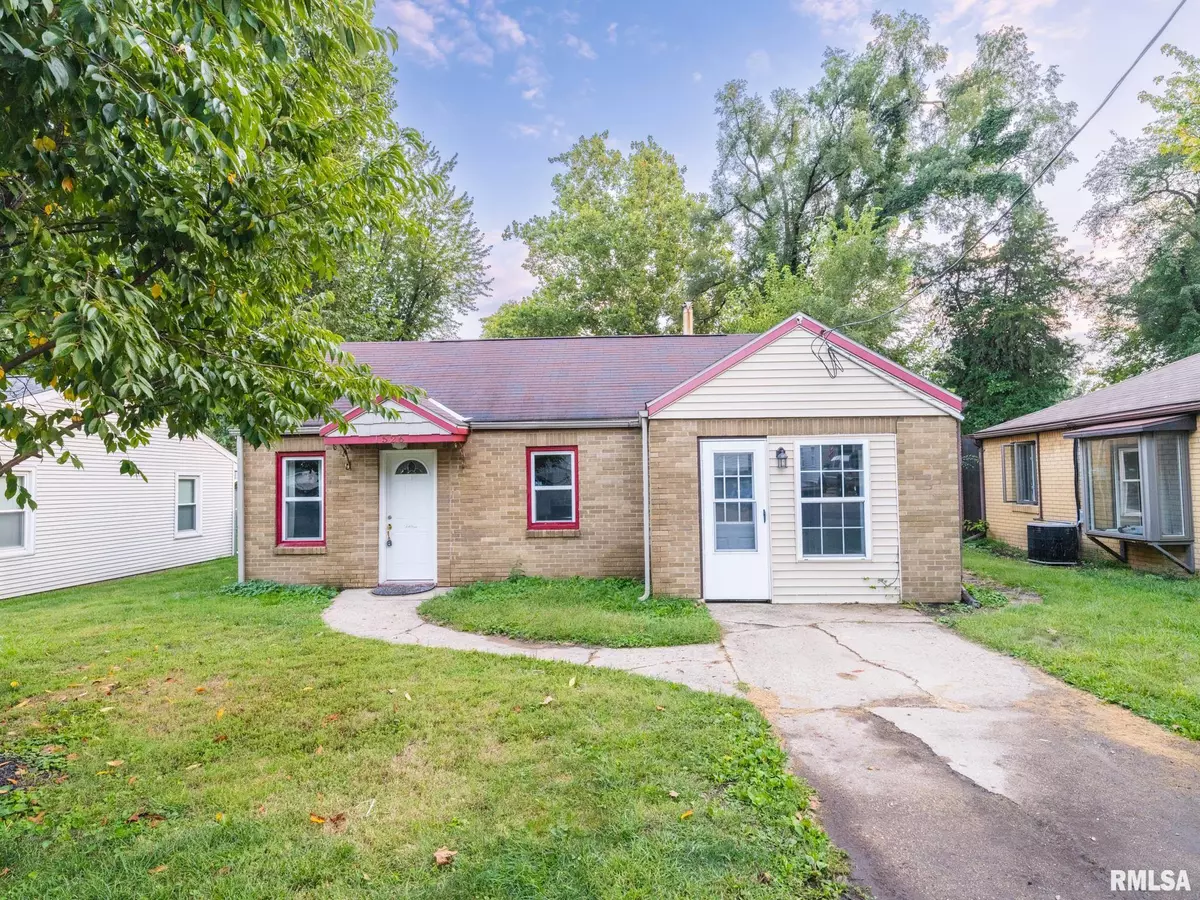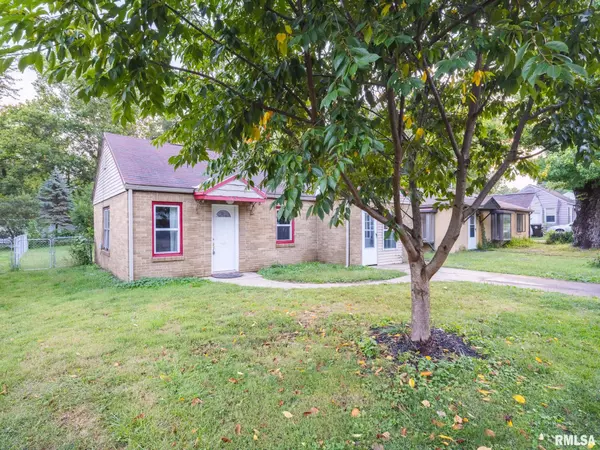$68,000
$68,000
For more information regarding the value of a property, please contact us for a free consultation.
2 Beds
1 Bath
1,072 SqFt
SOLD DATE : 11/17/2023
Key Details
Sold Price $68,000
Property Type Single Family Home
Sub Type Single Family Residence
Listing Status Sold
Purchase Type For Sale
Square Footage 1,072 sqft
Price per Sqft $63
Subdivision Glen Hendryx
MLS Listing ID PA1245792
Sold Date 11/17/23
Style Ranch
Bedrooms 2
Full Baths 1
Originating Board rmlsa
Year Built 1950
Annual Tax Amount $1,062
Tax Year 2022
Lot Dimensions 50x112
Property Description
This charming 2-bedroom, 1-bathroom brick home is a perfect blend of classic appeal and modern convenience. Nicely remodeled to offer a comfortable and stylish living space, this property is for those seeking both character and functionality. As you step inside, you'll be greeted by the warm ambiance of the hardwood floors and the inviting living room bathed in natural light. The remodeled kitchen boasts newer countertops, appliances, and ample open cabinet space, making meal preparation a breeze. The bedrooms are generously sized, offering plenty of room for rest and relaxation. Outside, the large fenced yard provides a secure space for pets, and outdoor gatherings. Whether you're enjoying a quiet evening on the patio or tending to your garden, this backyard oasis is sure to become your sanctuary. With its convenient location and modern updates, this brick home is a true gem for those looking to settle into a cozy, yet stylish abode. Dont miss this great home.
Location
State IL
County Peoria
Area Paar Area
Direction Route 29 to Fairview to Hendryx Lane
Rooms
Basement None
Kitchen Dining Formal, Dining/Living Combo, Galley
Interior
Interior Features Cable Available
Heating Gas, Forced Air, Gas Water Heater, Central Air
Fireplace Y
Appliance Dryer, Range/Oven, Refrigerator, Washer
Exterior
Exterior Feature Fenced Yard, Patio
View true
Roof Type Shingle
Building
Lot Description Level
Faces Route 29 to Fairview to Hendryx Lane
Water Public Sewer, Public
Architectural Style Ranch
Structure Type Brick
New Construction false
Schools
Elementary Schools Mossville
High Schools Il Valley Central High District #321
Others
Tax ID 09-34-404-016
Read Less Info
Want to know what your home might be worth? Contact us for a FREE valuation!

Our team is ready to help you sell your home for the highest possible price ASAP

"My job is to find and attract mastery-based agents to the office, protect the culture, and make sure everyone is happy! "






