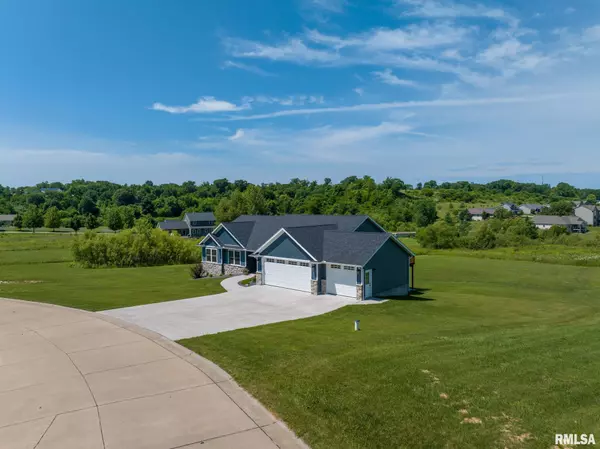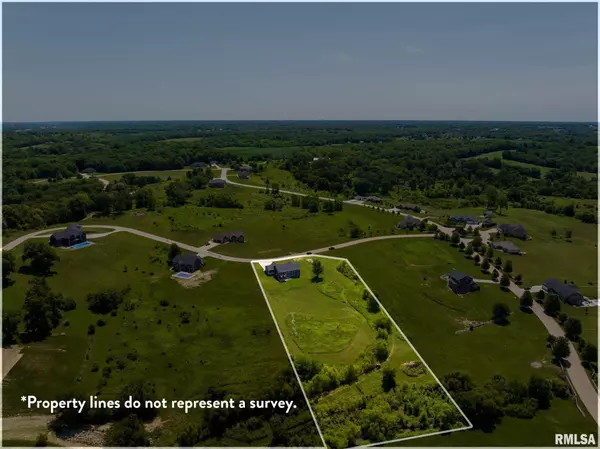$470,000
$469,900
For more information regarding the value of a property, please contact us for a free consultation.
3 Beds
3 Baths
1,782 SqFt
SOLD DATE : 09/18/2023
Key Details
Sold Price $470,000
Property Type Single Family Home
Sub Type Single Family Residence
Listing Status Sold
Purchase Type For Sale
Square Footage 1,782 sqft
Price per Sqft $263
Subdivision Fancy Creek Crossing
MLS Listing ID QC4244465
Sold Date 09/18/23
Style Ranch
Bedrooms 3
Full Baths 2
Half Baths 1
HOA Fees $250
Originating Board rmlsa
Year Built 2021
Annual Tax Amount $5,765
Tax Year 2021
Lot Size 3.150 Acres
Acres 3.15
Lot Dimensions 225 x 638
Property Description
3 bedroom 2.5 bath newer construction home custom built by Bagby Construction on a 3.15-acre lot finished in late 2021. The master bedroom with tray ceilings boasts a master bath with a tiled shower, walk-in closet, and heated tile floors! Engineered hardwood floors and vaulted ceiling throughout living space - open concept dining and kitchen. Walk in pantry in kitchen that has quartz countertops and plenty of cupboard space. The dining room opens up to a 14 x 14 deck that oversees the property. Main floor laundry with utility sink included. Walk out Basement with 9-foot ceilings is an EASY finish including some drywall, framed walls (4th bedroom), and rough-in for a 3rd bathroom. Additional 14 x 14 concrete patio from slider doors in the basement. All that PLUS an attached 3-car heated garage. Why wait for new construction?!?! This is move-in READY!
Location
State IL
County Rock Island
Area Qcara Area
Direction IL-92 W/78th Ave W to 101st St W. Take 11th Ave E/Highview Dr to 13th St
Rooms
Basement Full, Walk Out
Kitchen Breakfast Bar, Dining Informal, Eat-In Kitchen, Island, Pantry
Interior
Interior Features Cable Available, Vaulted Ceiling(s), Garage Door Opener(s), Solid Surface Counter, Blinds, Ceiling Fan(s), Window Treatments, High Speed Internet
Heating Gas, Forced Air, Gas Water Heater, Central Air
Fireplace Y
Appliance Dishwasher, Disposal, Hood/Fan, Microwave, Range/Oven, Refrigerator, Water Softener Rented
Exterior
Exterior Feature Deck, Patio, Porch
Garage Spaces 3.0
View true
Roof Type Shingle
Street Surface Paved
Garage 1
Building
Lot Description Dead End Street, Level
Faces IL-92 W/78th Ave W to 101st St W. Take 11th Ave E/Highview Dr to 13th St
Foundation Concrete, Poured Concrete
Water Private Well, Septic System
Architectural Style Ranch
Structure Type Frame, Stone, Vinyl Siding
New Construction false
Schools
Elementary Schools Taylor Ridge
Middle Schools Rockridge
High Schools Rockridge
Others
Tax ID 15-26-303-005
Read Less Info
Want to know what your home might be worth? Contact us for a FREE valuation!

Our team is ready to help you sell your home for the highest possible price ASAP
"My job is to find and attract mastery-based agents to the office, protect the culture, and make sure everyone is happy! "






