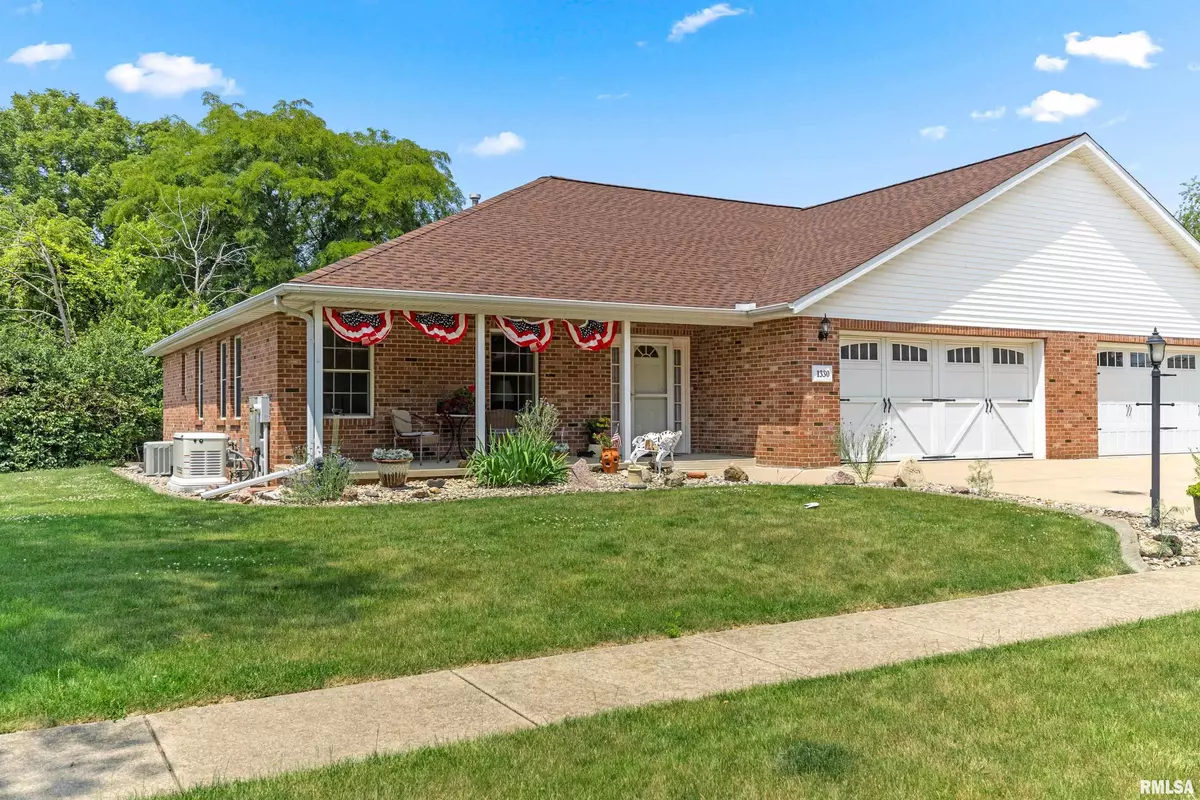$237,000
$239,900
1.2%For more information regarding the value of a property, please contact us for a free consultation.
3 Beds
2 Baths
1,503 SqFt
SOLD DATE : 08/16/2023
Key Details
Sold Price $237,000
Property Type Single Family Home
Sub Type Attached Single Family
Listing Status Sold
Purchase Type For Sale
Square Footage 1,503 sqft
Price per Sqft $157
Subdivision Joos Walnut Grove Estates
MLS Listing ID PA1243368
Sold Date 08/16/23
Style Ranch
Bedrooms 3
Full Baths 2
Originating Board rmlsa
Year Built 2004
Tax Year 2023
Lot Dimensions 94'x95'
Property Description
EXTREMELY CLEAN AND WELL MAINTAINED!! Look no further than this beautiful 3 bed 2 full bath ranch home conveniently located in Walnut Grove Estates. This stunning home features a spacious open floor plan between living room, dinning area and kitchen. The large master bedroom provides its own full private master bath and spacious walk-in closet. The huge back patio with some trees for privacy create the perfect space for entertaining family and friends. You'll discover endless potential in the full unfinished basement thats already roughed in for a bathroom and offers an egress window. Never worry about a power outage again, this home offers a 22kw whole house Gernerac generator for peace of mind. Updates include: Roof and 22KW whole house generator in 2022, Water heater 2023, 12'x30' patio 2020, HW Floor 2012, stove 2020, dishwasher 2019 and fridge 2021. All appliances remain with agreed upon offer. Call today to schedule a private showing of this gorgeous Washington home!!
Location
State IL
County Tazewell
Area Paar Area
Zoning Residential
Direction RT 24 toward Washington, N on N Cummings, L on Chestnut, R on Lori Ln
Rooms
Basement Egress Window(s), Full, Unfinished
Kitchen Breakfast Bar, Dining Informal, Pantry
Interior
Interior Features Attic Storage, Blinds, Cable Available, Ceiling Fan(s), Vaulted Ceiling(s), Garage Door Opener(s), High Speed Internet
Heating Central Air, Forced Air, Gas, Generator, Gas Water Heater
Fireplace Y
Appliance Dishwasher, Dryer, Microwave, Range/Oven, Refrigerator, Washer, Water Filtration System, Water Softener Owned
Exterior
Exterior Feature Patio, Porch
Garage Spaces 2.0
View true
Roof Type Shingle
Street Surface Paved
Accessibility Main Level Entry
Handicap Access Main Level Entry
Garage 1
Building
Lot Description Level, Sloped
Faces RT 24 toward Washington, N on N Cummings, L on Chestnut, R on Lori Ln
Foundation Concrete, Poured Concrete
Water Public Sewer, Public
Architectural Style Ranch
Structure Type Frame, Brick Partial, Vinyl Siding
New Construction false
Schools
High Schools Washington
Others
Tax ID 02-02-09-410-029
Read Less Info
Want to know what your home might be worth? Contact us for a FREE valuation!

Our team is ready to help you sell your home for the highest possible price ASAP

"My job is to find and attract mastery-based agents to the office, protect the culture, and make sure everyone is happy! "






