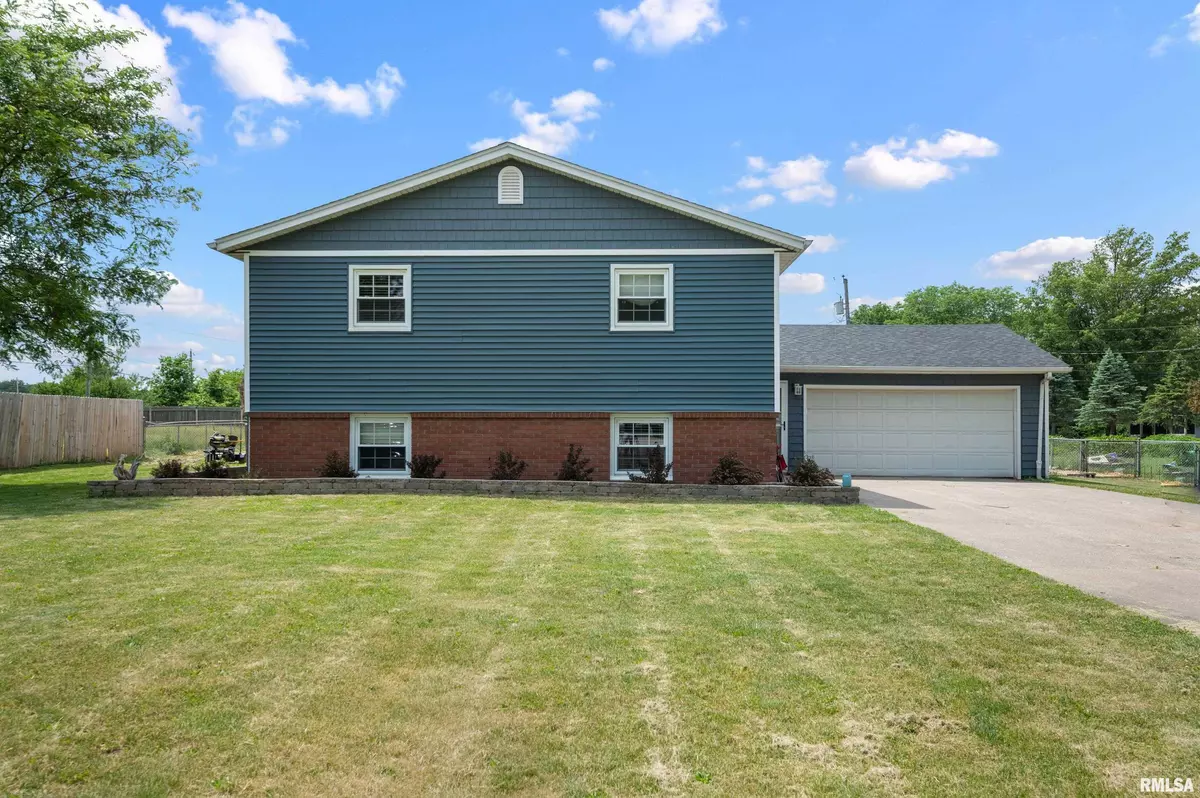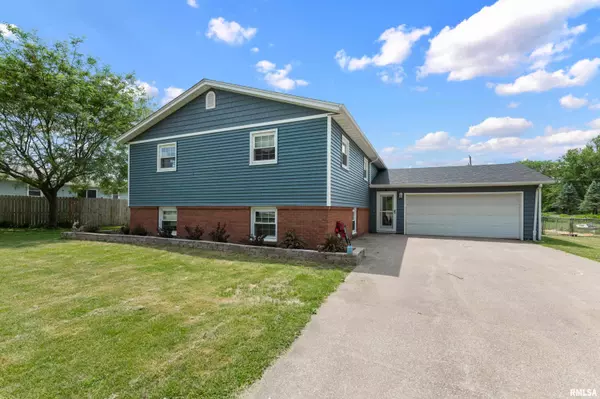$235,000
$240,000
2.1%For more information regarding the value of a property, please contact us for a free consultation.
4 Beds
2 Baths
2,175 SqFt
SOLD DATE : 07/14/2023
Key Details
Sold Price $235,000
Property Type Single Family Home
Sub Type Single Family Residence
Listing Status Sold
Purchase Type For Sale
Square Footage 2,175 sqft
Price per Sqft $108
Subdivision Cleveland Heights
MLS Listing ID QC4243239
Sold Date 07/14/23
Style Split Foyer
Bedrooms 4
Full Baths 2
Originating Board rmlsa
Year Built 1976
Annual Tax Amount $3,966
Tax Year 2022
Lot Size 0.440 Acres
Acres 0.44
Lot Dimensions 205 x 100
Property Description
Move in ready!! Welcome home to this newly updated property in the highly desired Geneseo school district! The amenities are plenty in this gorgeous 4 bedroom, 2 bath home. New flooring throughout with stunning refinished oak hardwoods across the upper level floor. Partially finished basement with one of the spacious 4 bedrooms in the lower level. Dining to deck access, spacious kitchen with the most beautiful granite countertops, and newer appliances to stay! Fresh paint throughout. Forced air and regular furnace, but also has a wood burning furnace as an alternative heating option for those chilly Midwest winters. Plenty of storage! Oversized two car garage with a huge parking slab attached. Large full privacy fenced-in backyard. New well in 2018. New roof and new siding in 2022. This home is ready for its new owner!
Location
State IL
County Henry
Area Qcara Area
Direction I-80 Off at Colona Exit, Left on Cleveland RD, Left on N Broadway, Left on E High St, Right on Andrea Ct
Rooms
Basement Daylight, Egress Window(s), Finished, Full
Kitchen Breakfast Bar, Dining Informal, Dining/Living Combo
Interior
Interior Features Garage Door Opener(s), High Speed Internet
Heating Gas, Wood, Forced Air, Gas Water Heater, Central Air
Fireplaces Number 1
Fireplaces Type Living Room, Wood Burning, Wood Burning Stove
Fireplace Y
Exterior
Exterior Feature Deck, Fenced Yard
Garage Spaces 2.0
View true
Roof Type Composition
Street Surface Paved
Garage 1
Building
Lot Description Level
Faces I-80 Off at Colona Exit, Left on Cleveland RD, Left on N Broadway, Left on E High St, Right on Andrea Ct
Water Private Well, Septic System
Architectural Style Split Foyer
Structure Type Vinyl Siding
New Construction false
Schools
High Schools Geneseo High School
Others
Tax ID 02-31-353-012
Read Less Info
Want to know what your home might be worth? Contact us for a FREE valuation!

Our team is ready to help you sell your home for the highest possible price ASAP

"My job is to find and attract mastery-based agents to the office, protect the culture, and make sure everyone is happy! "






