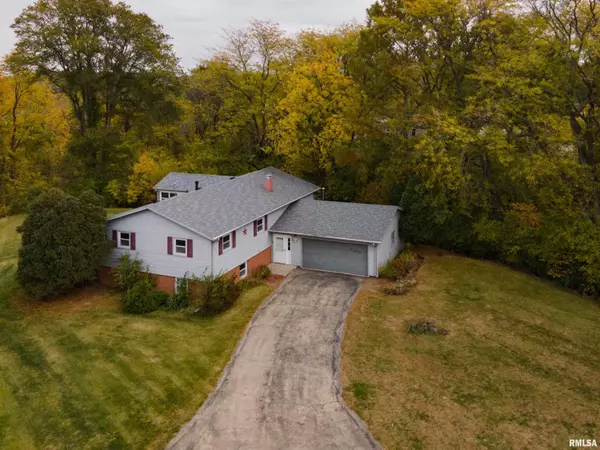$195,000
$209,900
7.1%For more information regarding the value of a property, please contact us for a free consultation.
4 Beds
3 Baths
2,310 SqFt
SOLD DATE : 12/16/2022
Key Details
Sold Price $195,000
Property Type Single Family Home
Sub Type Single Family Residence
Listing Status Sold
Purchase Type For Sale
Square Footage 2,310 sqft
Price per Sqft $84
Subdivision Village Of Cleveland
MLS Listing ID QC4238000
Sold Date 12/16/22
Style Split Foyer
Bedrooms 4
Full Baths 3
Originating Board rmlsa
Year Built 1976
Annual Tax Amount $3,842
Tax Year 2021
Lot Size 0.910 Acres
Acres 0.91
Lot Dimensions 43x413x72x129x72x166
Property Description
Tucked away off of a quiet cul-de-sac with so much to offer, this 4 bedroom, 3 bathroom home sits on not only a private ravine, but it also has a double lot equating to just under an acre (.91)! You've got to come and see this home for yourself! The main level offers laminate flooring in the open/main area, a pretty backsplash in the kitchen, a fireplace, and all of this opens into the phenomenal 3 season room that overlooks a large portion of the yard and ravine! Absolutely gorgeous!!! Just imagine all of the relaxing you could do! There are also 3 bedrooms on the main level, complete with a master suite. 2 main floor full bathrooms!! As you head down the stairs, you'll be pleased to find a walk-out in with a large patio door off the family room with wood burning stove and an area that could easily be converted to a bar. The 4th bedroom is located on this lower level,as is another space perfect for an office or a playroom. Appliances and home sold as-is. Move-in ready. Don't miss out!
Location
State IL
County Henry
Area Qcara Area
Direction West Wolf Rd, Turn Right on Cleveland Rd, Left on E High Street, Right onto Julie Court, property on Right Side.
Rooms
Basement Block, Finished, Walk-Out Access
Kitchen Dining Informal, Eat-In Kitchen
Interior
Interior Features Ceiling Fan(s)
Heating Gas, Forced Air, Gas Water Heater, Central
Fireplaces Number 1
Fireplaces Type Family Room, Gas Starter, Gas Log, Living Room, Wood Burning Stove
Fireplace Y
Appliance Dishwasher, Dryer, Hood/Fan, Range/Oven, Refrigerator, Washer
Exterior
Exterior Feature Porch/3-Season
Garage Spaces 2.0
View true
Roof Type Shingle
Street Surface Paved
Garage 1
Building
Lot Description Cul-De-Sac, Level, Ravine
Faces West Wolf Rd, Turn Right on Cleveland Rd, Left on E High Street, Right onto Julie Court, property on Right Side.
Water Private Well, Septic System, Sump Pump, Sump Pump Hole
Architectural Style Split Foyer
Structure Type Frame, Brick Partial, Vinyl Siding
New Construction false
Schools
Elementary Schools North Side Elementary School
High Schools Geneseo High School
Others
Tax ID 02-31-353-002
Read Less Info
Want to know what your home might be worth? Contact us for a FREE valuation!

Our team is ready to help you sell your home for the highest possible price ASAP

"My job is to find and attract mastery-based agents to the office, protect the culture, and make sure everyone is happy! "






