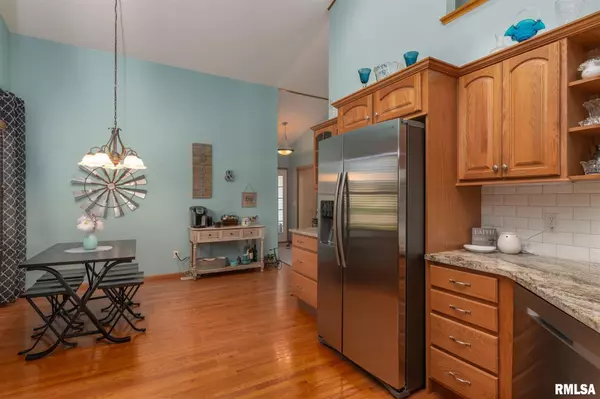$256,000
$257,500
0.6%For more information regarding the value of a property, please contact us for a free consultation.
2 Beds
2 Baths
1,671 SqFt
SOLD DATE : 09/11/2020
Key Details
Sold Price $256,000
Property Type Single Family Home
Sub Type Attached Single Family
Listing Status Sold
Purchase Type For Sale
Square Footage 1,671 sqft
Price per Sqft $153
Subdivision Greeenfield
MLS Listing ID QC4213421
Sold Date 09/11/20
Style Ranch
Bedrooms 2
Full Baths 2
Originating Board rmlsa
Year Built 2003
Annual Tax Amount $4,940
Tax Year 2019
Lot Dimensions COMMON
Property Description
Open House 7/26 12:00-1:30! As seen as the HGTV program House Hunters!! Very well kept 2 bed, 2 bath, 2 car garage ranch condo in like new condition, great WestDavenport location, easy access to I-280. Super great curb appeal, brick partial front, new carpet, hardwood entryway and, freshly painted, new sump pump 20,remodeled master bath is very nicely done with double vanity, garden tub with Jacuzzi, tile walk in shower, great room with gas fireplace, convenient floor plan mastercloset walks through to main level laundry room. Home has very nice open floor plan with vaulted ceilings, newly updated kitchen, tiled backsplash, granite countertops, new stainless appliances, new light fixtures, Stunning decor, don't wait, this one is beautiful!!! Walk out basement with potential for finish, awesome sunroom withslider to large deck, french doors, could be a 3rd bedroom or office space!!! This is the real deal!!!
Location
State IA
County Scott
Area Qcara Area
Direction LOCUST TO FRIENDSHIP DRIVE
Body of Water ***
Rooms
Basement Daylight, Full, Walk-Out Access
Kitchen Dining Formal, Dining Informal, Eat-In Kitchen, Pantry
Interior
Interior Features Attic Storage
Heating Gas, Forced Air, Humidifier, Central
Fireplaces Number 1
Fireplaces Type Gas Log, Great Room
Fireplace Y
Appliance Dishwasher, Hood/Fan, Microwave
Exterior
View true
Roof Type Shingle
Street Surface Paved
Garage 1
Building
Lot Description Level, Terraced/Sloping
Faces LOCUST TO FRIENDSHIP DRIVE
Water Public, Public Sewer, Sump Pump, Sump Pump Hole
Architectural Style Ranch
Structure Type Brick Partial, Vinyl Siding
New Construction false
Schools
Elementary Schools Davenport
Middle Schools Davenport
High Schools Davenport
Others
Tax ID S3007-08E
Read Less Info
Want to know what your home might be worth? Contact us for a FREE valuation!

Our team is ready to help you sell your home for the highest possible price ASAP
"My job is to find and attract mastery-based agents to the office, protect the culture, and make sure everyone is happy! "






