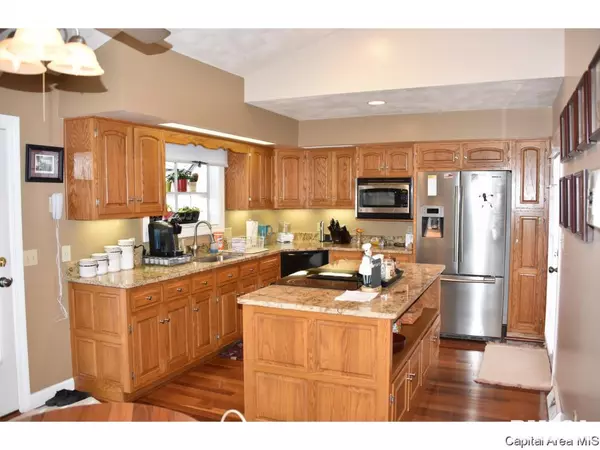$250,000
$250,000
For more information regarding the value of a property, please contact us for a free consultation.
3 Beds
4,124 SqFt
SOLD DATE : 06/09/2020
Key Details
Sold Price $250,000
Property Type Single Family Home
Sub Type Attached Single Family
Listing Status Sold
Purchase Type For Sale
Square Footage 4,124 sqft
Price per Sqft $60
Subdivision The Rail Meadows
MLS Listing ID CA1000347
Sold Date 06/09/20
Style Ranch
Bedrooms 3
Originating Board rmlsa
Year Built 1987
Annual Tax Amount $5,597
Tax Year 2019
Lot Dimensions 100.67 x 52.86
Property Description
Beautiful golf course views from the windows of this outstanding 3 bed, 3 ba town home on The Rail golf course. EVERYTHING has been upgraded and updated in this home. Gleaming teak hardwood in the living area. Cathedral ceiling and gas fireplace in living room. Ceramic, granite, and stainless in the huge kitchen. Plush carpet in the bedrooms. Master suite has a jetted garden tub and separate shower. 1st floor laundry. Basement has been finished with 3rd bedroom, full bath, hobby area, office area, workshop, family room with 2nd gas fireplace, AND a 2nd kitchen. Roomy & bright 2.5 car attached.
Location
State IL
County Sangamon
Area Cantrall, Sherman, Williamsvil
Direction 1-4 N to Cabin Smoke Trail. Left to Chimney View. Left to home.
Body of Water ***
Rooms
Basement Finished, Full, Concrete, Poured
Kitchen Island
Interior
Interior Features Vaulted Ceiling(s), Garage Door Opener(s), Ceiling Fan(s), Skylight(s)
Heating Gas, Central, Whole House Fan
Fireplaces Number 2
Fireplaces Type Gas Log, Living Room, Other
Fireplace Y
Appliance Disposal, Microwave, Range/Oven, Refrigerator
Exterior
Exterior Feature Deck, Porch
View true
Roof Type Shingle
Garage 1
Building
Lot Description Level, Other
Faces 1-4 N to Cabin Smoke Trail. Left to Chimney View. Left to home.
Water Public, Public Sewer
Architectural Style Ranch
Structure Type Vinyl Siding
New Construction false
Schools
High Schools Williamsville-Sherman Cusd #15
Others
HOA Fee Include Maintenance Grounds, Other, Common Area Maintenance, Manager On-Site, Clubhouse
Tax ID 06350376023
Read Less Info
Want to know what your home might be worth? Contact us for a FREE valuation!

Our team is ready to help you sell your home for the highest possible price ASAP

"My job is to find and attract mastery-based agents to the office, protect the culture, and make sure everyone is happy! "






