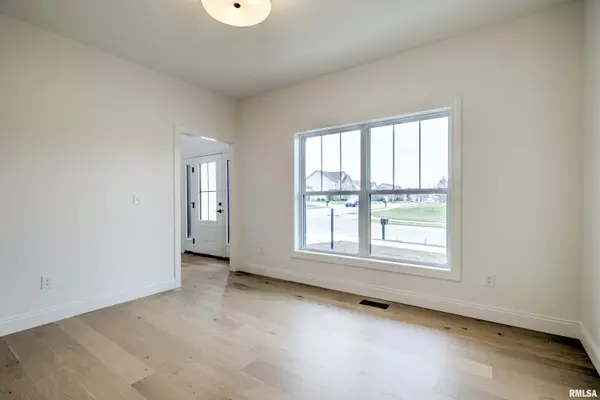
4 Beds
3 Baths
2,318 SqFt
4 Beds
3 Baths
2,318 SqFt
Key Details
Property Type Single Family Home
Sub Type Single Family Residence
Listing Status Active
Purchase Type For Sale
Square Footage 2,318 sqft
Price per Sqft $213
Subdivision Summer Ridge
MLS Listing ID PA1262461
Bedrooms 4
Full Baths 2
Half Baths 1
Year Built 2024
Annual Tax Amount $1,260
Tax Year 2024
Lot Dimensions 76x145
Property Sub-Type Single Family Residence
Source rmlsa
Property Description
Location
State IL
County Peoria
Area Paar Area
Direction Left on Radnor Rd to W Thistle Ln. Right on N Trail View Dr
Rooms
Basement Egress Window(s), Full
Kitchen Dining/Living Combo, Island, Pantry
Interior
Interior Features Cable Available, Ceiling Fan(s), Entrance Foyer, Solid Surface Counter
Heating Natural Gas, Forced Air, Electric Water Heater
Cooling Central Air
Fireplaces Number 1
Fireplaces Type Electric, Great Room
Fireplace Y
Appliance Dishwasher, Microwave, Range, Water Softener Owned
Exterior
Garage Spaces 3.0
View true
Roof Type Shingle
Street Surface Paved
Garage 1
Building
Lot Description Level
Faces Left on Radnor Rd to W Thistle Ln. Right on N Trail View Dr
Foundation Poured Concrete
Water Public Sewer, Public
Structure Type Frame,Brick,Vinyl Siding
New Construction false
Schools
High Schools Dunlap
Others
Tax ID 08-25-379-002

"My job is to find and attract mastery-based agents to the office, protect the culture, and make sure everyone is happy! "






