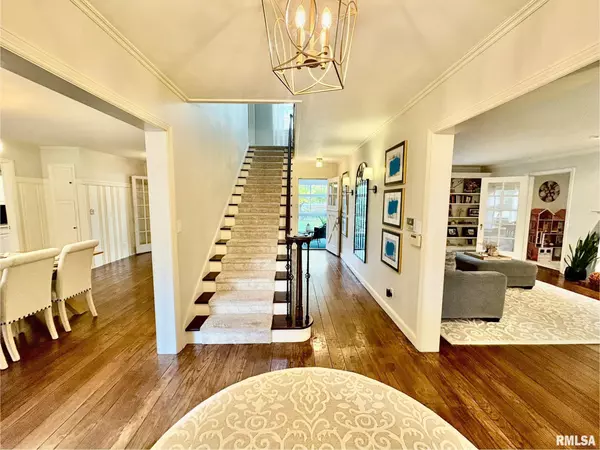
3 Beds
3 Baths
2,960 SqFt
3 Beds
3 Baths
2,960 SqFt
Key Details
Property Type Single Family Home
Sub Type Single Family Residence
Listing Status Active
Purchase Type For Sale
Square Footage 2,960 sqft
Price per Sqft $130
Subdivision Galesburg
MLS Listing ID CA1040302
Bedrooms 3
Full Baths 2
Half Baths 1
HOA Fees $1,014
Year Built 1936
Annual Tax Amount $7,588
Tax Year 2024
Lot Dimensions 99 x 194.5
Property Sub-Type Single Family Residence
Source rmlsa
Property Description
Location
State IL
County Knox
Area Galesburg Northeast
Direction From N Broad St turn east on Park Lane Drive and proceed to 71 on N side of the street. You may park on the drive OR behind the home in the driveway via the alley.
Rooms
Basement Crawl Space, Partial, Partially Finished
Kitchen Galley, Other Kitchen/Dining, Pantry
Interior
Interior Features Cable Available, Ceiling Fan(s)
Heating Natural Gas, Forced Air, Gas Water Heater
Cooling Central Air
Fireplaces Number 1
Fireplaces Type Living Room, Wood Burning
Equipment Irrigation Equipment
Fireplace Y
Appliance Dishwasher, Disposal, Dryer, Microwave, Other, Range, Refrigerator, Washer
Exterior
Garage Spaces 2.5
View true
Roof Type Other,Shingle
Street Surface Alley Paved,Private Road
Garage 1
Building
Lot Description Level
Faces From N Broad St turn east on Park Lane Drive and proceed to 71 on N side of the street. You may park on the drive OR behind the home in the driveway via the alley.
Foundation Brick/Mortar, Slab
Water Public Sewer, Public
Structure Type Aluminum Siding
New Construction false
Schools
High Schools Galesburg
Others
HOA Fee Include Play Area,Snow Removal,Tennis Court(s)
Tax ID 99-03-406-003

"My job is to find and attract mastery-based agents to the office, protect the culture, and make sure everyone is happy! "






