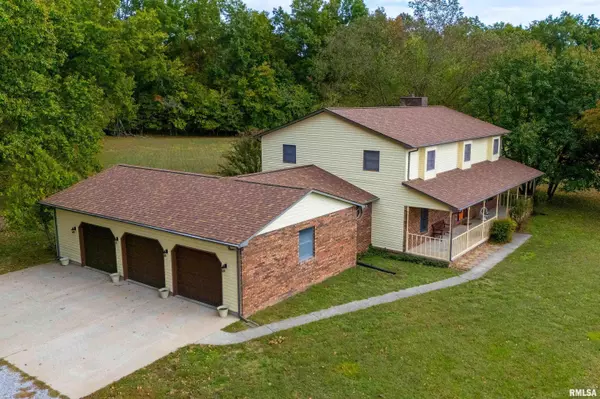
4 Beds
3 Baths
3,139 SqFt
4 Beds
3 Baths
3,139 SqFt
Key Details
Property Type Single Family Home
Sub Type Single Family Residence
Listing Status Active
Purchase Type For Sale
Square Footage 3,139 sqft
Price per Sqft $127
Subdivision Woodland Acres
MLS Listing ID EB460316
Bedrooms 4
Full Baths 2
Half Baths 1
Year Built 1989
Annual Tax Amount $6,730
Tax Year 2024
Lot Size 2.350 Acres
Acres 2.35
Lot Dimensions 214x472x219x472
Property Sub-Type Single Family Residence
Source rmlsa
Property Description
Location
State IL
County Williamson
Area Ebor Area
Direction Route 13 to North on Cambria Rd to Cardinal, turn left (west) and follow to Strawberry Rd., turn right (north) to home on the east side of road
Rooms
Basement Crawl Space, Sump Pump
Kitchen Breakfast Bar, Dining Formal, Dining Informal
Interior
Interior Features Cable Available, Ceiling Fan(s), High Speed Internet
Heating Electric, Forced Air, Heat Pump, Electric Water Heater
Cooling Zoned, Central Air
Fireplaces Number 1
Fireplaces Type Wood Burning, Family Room
Fireplace Y
Appliance Dishwasher, Disposal, Microwave, Range, Refrigerator
Exterior
Garage Spaces 3.0
View true
Roof Type Shingle
Street Surface Private Road
Garage 1
Building
Lot Description Wooded
Faces Route 13 to North on Cambria Rd to Cardinal, turn left (west) and follow to Strawberry Rd., turn right (north) to home on the east side of road
Foundation Block, Slab
Water Public, Septic System, Aerator/Aerobic
Structure Type Frame,Brick,Vinyl Siding
New Construction false
Schools
Elementary Schools Carterville
Middle Schools Carterville
High Schools Carterville
Others
Tax ID 05-06-476-007

"My job is to find and attract mastery-based agents to the office, protect the culture, and make sure everyone is happy! "






