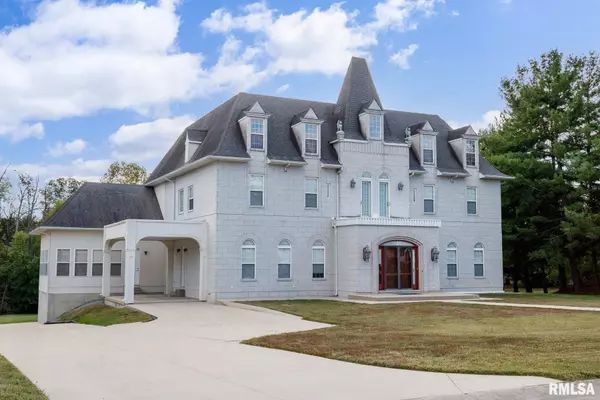
6 Beds
9 Baths
9,779 SqFt
6 Beds
9 Baths
9,779 SqFt
Key Details
Property Type Single Family Home
Sub Type Single Family Residence
Listing Status Active
Purchase Type For Sale
Square Footage 9,779 sqft
Price per Sqft $85
Subdivision Meadow Wood Estates
MLS Listing ID EB460184
Bedrooms 6
Full Baths 7
Half Baths 2
Year Built 2006
Annual Tax Amount $21,358
Tax Year 2024
Lot Dimensions 369.11x72.19x66.80x412.53
Property Sub-Type Single Family Residence
Source rmlsa
Property Description
Location
State IL
County Marion
Area Ebor Area
Direction Take W McCord to N Elm & then right onto Gragg St & left onto Clearlake DR. The house is on the right. GPS friendly.
Rooms
Basement Egress Window(s), Finished, Walk-Out Access, Sump Pump
Kitchen Dining Formal, Eat-In Kitchen, Island, Pantry
Interior
Interior Features Attic Storage, Bar, Cable Available, Vaulted Ceiling(s), Central Vacuum, Wet Bar, Solid Surface Counter, Entrance Foyer, High Speed Internet
Heating Natural Gas, Heat Pump, Gas Water Heater, Geothermal
Fireplaces Number 1
Fireplaces Type Living Room, Electric
Fireplace Y
Appliance Dishwasher, Range Hood, Range, Refrigerator
Exterior
Garage Spaces 2.0
View true
Roof Type Shingle
Street Surface Paved
Garage 1
Building
Lot Description Cul-De-Sac
Faces Take W McCord to N Elm & then right onto Gragg St & left onto Clearlake DR. The house is on the right. GPS friendly.
Foundation Concrete Perimeter
Water Public, Public Sewer
Structure Type Frame,Vinyl Siding,Other
New Construction false
Schools
Elementary Schools Centralia
Middle Schools Centralia
High Schools Centralia
Others
Tax ID 14-00-080-255
Virtual Tour https://photos.smugmug.com/photos/i-9fMxfmP/0/KPvmfwfn4QQvsKjVDFvgS4XJZFFbXBLhzWStbtssB/1280/i-9fMxfmP-1280.mp4

"My job is to find and attract mastery-based agents to the office, protect the culture, and make sure everyone is happy! "






